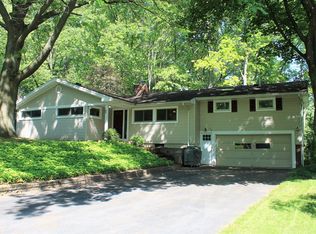WOW!!! Nature Lover's Dream Home!! On a quiet side street sandwiched between Corbett's Glen & Ellison Park, w/a very serene wooded lot that backs up to Irondequoit Creek. This completely updated home features an open concept flr plan that highlights a GORGEOUS NEW KITCHEN, complete w/a lrg island, quartz countertops, SS appliances & soft close cabinetry. With seating at the lrg island, a dining rm & open layout, it's perfect for entertaining! There are 3 lrg bdrms & 2 full bathrooms on the main floor & tons of lrg windows that flood this home with TONS of natural light! The living rm has huge windows that overlook the park-like setting in the back & also an enclosed pack porch w/collapsible screened windows in order to get the best cross breeze on a summer night! Fin lower level walks out to the rear patio. The bsmt features lighted blt-ins, recessed lights & so much added space. Additional sqft accounts for finished walkout basement space. The back patio overlooks trails that lead to the creek, and there is also a fully fenced area for pets as well! 2 car garage! ***OPEN HOUSE Saturday 10/9 from 12-2pm** Delayed Negotiations- All offers due Monday 10/11 @ 6pm.**
This property is off market, which means it's not currently listed for sale or rent on Zillow. This may be different from what's available on other websites or public sources.
