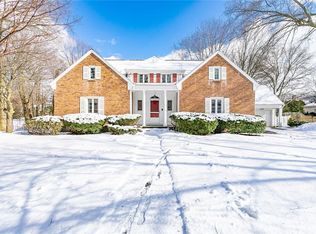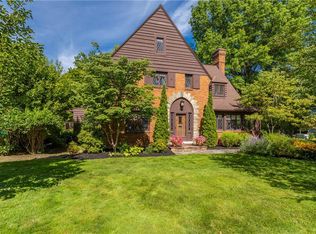Closed
$727,000
88 Buckland Ave, Rochester, NY 14618
3beds
2,359sqft
Single Family Residence
Built in 1949
0.35 Acres Lot
$752,000 Zestimate®
$308/sqft
$3,870 Estimated rent
Maximize your home sale
Get more eyes on your listing so you can sell faster and for more.
Home value
$752,000
$692,000 - $812,000
$3,870/mo
Zestimate® history
Loading...
Owner options
Explore your selling options
What's special
Magnificent Meadowbrook Brick Cape/Colonial on Stunning Private Lot With Gunite Pool! * Warm Character & Charm Abounds Throughout. * Spacious 1st & 2nd Floor Primary Suites (Your Choice)! * Fabulous Curved Archways, Moldings, Built-Ins & Hardwood Floors. * Wonderful Grand Living Room/Great Room with Gas Fireplace & Full Wall of Built-In Bookcases & Cabinetry. * (2) Beautiful Built-In Corner China Cabinets in the Formal Dining Room; Adjoining Year round Morning/Sunroom with Sliders to Patio & Yard. * Gorgeous New White Kitchen with Granite Counters & Island, and Door to Deck & Yard. * (3) Full Updated Bathrooms! * 1st Floor Laundry; Spacious Mudroom Entry. * True Private Backyard Setting with Well Maintained Gunite Inground Pool, 2 Tiered Deck & Spacious Paver Stone Patio. * Additional Attached Pool House/Storage Room Behind Garage. * All Updated Mechanics & Electric Service. * Architectural Roof 2013. * Desirable Meadowbrook Neighborhood with Sidewalks & Streetlights. * Short Walk To 12 Corners Shops, Restaurants & Schools. * Delayed Negotiations Until Monday 3/17 at 4:00 PM.
Zillow last checked: 8 hours ago
Listing updated: April 23, 2025 at 12:11pm
Listed by:
Steven W. Ward 585-703-9400,
RE/MAX Realty Group
Bought with:
Priscilla F. Mooney, 30MO0778869
RE/MAX Plus
Source: NYSAMLSs,MLS#: R1592554 Originating MLS: Rochester
Originating MLS: Rochester
Facts & features
Interior
Bedrooms & bathrooms
- Bedrooms: 3
- Bathrooms: 3
- Full bathrooms: 3
- Main level bathrooms: 1
- Main level bedrooms: 1
Heating
- Gas, Forced Air
Cooling
- Central Air
Appliances
- Included: Dryer, Dishwasher, Electric Oven, Electric Range, Gas Water Heater, Microwave, Refrigerator, Washer
- Laundry: Main Level
Features
- Cedar Closet(s), Ceiling Fan(s), Cathedral Ceiling(s), Separate/Formal Dining Room, Entrance Foyer, Eat-in Kitchen, Separate/Formal Living Room, Granite Counters, Great Room, Kitchen Island, Library, Pantry, Skylights, Bedroom on Main Level, Main Level Primary, Primary Suite
- Flooring: Ceramic Tile, Hardwood, Varies
- Windows: Skylight(s), Thermal Windows
- Basement: Exterior Entry,Full,Walk-Up Access
- Number of fireplaces: 1
Interior area
- Total structure area: 2,359
- Total interior livable area: 2,359 sqft
Property
Parking
- Total spaces: 2
- Parking features: Attached, Electricity, Garage, Driveway, Garage Door Opener
- Attached garage spaces: 2
Accessibility
- Accessibility features: Accessible Bedroom
Features
- Patio & porch: Deck, Patio
- Exterior features: Blacktop Driveway, Deck, Fully Fenced, Pool, Patio, Private Yard, See Remarks
- Pool features: In Ground
- Fencing: Full
Lot
- Size: 0.35 Acres
- Dimensions: 100 x 160
- Features: Rectangular, Rectangular Lot, Residential Lot
Details
- Additional structures: Pool House, Shed(s), Storage
- Parcel number: 2620001371300003024000
- Special conditions: Standard
Construction
Type & style
- Home type: SingleFamily
- Architectural style: Cape Cod,Colonial
- Property subtype: Single Family Residence
Materials
- Brick, Vinyl Siding, Copper Plumbing
- Foundation: Block
- Roof: Asphalt,Architectural,Shingle
Condition
- Resale
- Year built: 1949
Utilities & green energy
- Electric: Circuit Breakers
- Sewer: Connected
- Water: Connected, Public
- Utilities for property: Cable Available, High Speed Internet Available, Sewer Connected, Water Connected
Community & neighborhood
Location
- Region: Rochester
- Subdivision: Kodak Employees Realty Co
Other
Other facts
- Listing terms: Cash,Conventional
Price history
| Date | Event | Price |
|---|---|---|
| 4/17/2025 | Sold | $727,000+16.3%$308/sqft |
Source: | ||
| 3/18/2025 | Pending sale | $625,000$265/sqft |
Source: | ||
| 3/12/2025 | Listed for sale | $625,000+171.7%$265/sqft |
Source: | ||
| 6/9/2014 | Sold | $230,000-9.1%$97/sqft |
Source: | ||
| 3/2/2014 | Listed for sale | $253,000-23.3%$107/sqft |
Source: Red Barn Properties, Inc. #R242265 Report a problem | ||
Public tax history
| Year | Property taxes | Tax assessment |
|---|---|---|
| 2024 | -- | $335,000 |
| 2023 | -- | $335,000 |
| 2022 | -- | $335,000 |
Find assessor info on the county website
Neighborhood: 14618
Nearby schools
GreatSchools rating
- NACouncil Rock Primary SchoolGrades: K-2Distance: 1.1 mi
- 7/10Twelve Corners Middle SchoolGrades: 6-8Distance: 0.2 mi
- 8/10Brighton High SchoolGrades: 9-12Distance: 0.2 mi
Schools provided by the listing agent
- Elementary: French Road Elementary
- Middle: Twelve Corners Middle
- High: Brighton High
- District: Brighton
Source: NYSAMLSs. This data may not be complete. We recommend contacting the local school district to confirm school assignments for this home.

