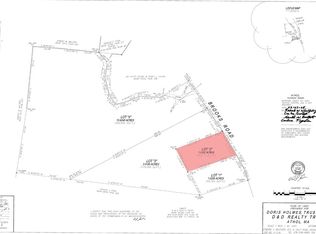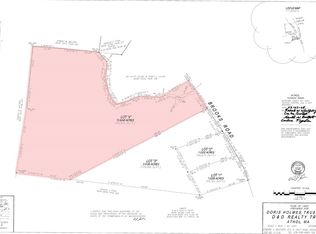~2005 Cape~ Set back from the road on a wooded hillside, this great home offers a private setting yet is close to everything for convenience. Not looking for Privacy, Nature, a Wooded Hillside this is not the home for you. ~ Open Floor Plan ~ Kitchen with Island opens to the dining room with a vent for a wood or pellet type stove. On the opposite side of the open staircase is a nice sized family room. New flooring in the kitchen, DR & 1st floor full bath. One good sized bedroom on the 1st floor and 2 generously sized bedrooms on the 2nd floor. Full baths on both the 1st & 2nd floors & ample closet space throughout. Driveway is steep & needs some extra attention on those snowy days, it's been very easily maintained with salt, sand & a snow blower, well worth the wooded, private setting. Plenty of room for expansion on this 3.9 acre lot! USDA Eligible location. Sale includes $300 gift card to local hardware store for paint & supplies to personalize the interior & make this home yours!
This property is off market, which means it's not currently listed for sale or rent on Zillow. This may be different from what's available on other websites or public sources.

