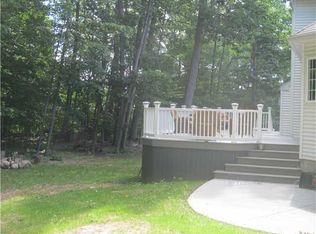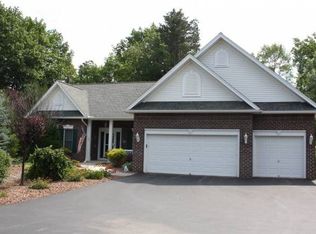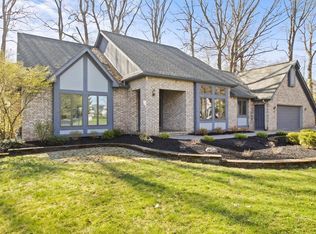Magnificent Contemporary Colonial nestled back on a private drive! This beauty is 4000 sq ft of perfection! Set up to entertain! Starting withthe spacious two-story foyer leading to the great room complete with a gas fireplace, absolutely gorgeous, bright and airy! Enjoy a Chef's kitchen with granite counter tops, stainless steel appliances, a large island and a coffee/wine bar. Formal dining room, billiards room and a den with built in book shelves. The second floor continues to impress with a large master suite and an incredible walk-in closet customized by California Closets. Large family bedrooms and a bonus room give you all the space you'll need! Make your way out back to the trex deck overlooking a private rear yard with a wooded lot!
This property is off market, which means it's not currently listed for sale or rent on Zillow. This may be different from what's available on other websites or public sources.


