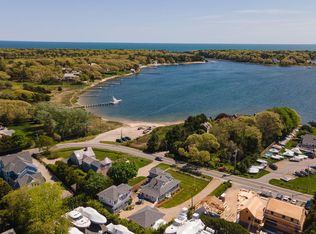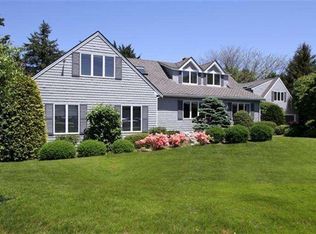Sold for $2,400,000
$2,400,000
88 Bridge St, Barnstable, MA 02630
4beds
4,192sqft
Single Family Residence
Built in 1914
0.36 Acres Lot
$-- Zestimate®
$573/sqft
$-- Estimated rent
Home value
Not available
Estimated sales range
Not available
Not available
Zestimate® history
Loading...
Owner options
Explore your selling options
What's special
Ideally located between Oyster Harbors and the Wianno Club, this beautifully maintained coastal home offers stunning views of West Bay in a tranquil, private setting. The main residence features three bedrooms, including two guest rooms on the first floor and a spacious primary suite upstairs with a sunlit balcony overlooking the bay. A welcoming living room with fireplace and walls of windows flows seamlessly into the renovated chef’s kitchen with a large island—ideal for entertaining. Outdoor living is effortless with a spacious deck and stone patio, perfect for dining, relaxing, and gathering with family and friends. A separate guest house adds flexibility, offering a bedroom, bonus room, two full baths, and bright, open living space—perfect for extended guests or a private office. Recent upgrades include a new roof on all structures (2023), a fully renovated kitchen (2021), and multiple system improvements. All just moments from the shops, dining, and beaches of Osterville.
Zillow last checked: 8 hours ago
Listing updated: June 26, 2025 at 08:18am
Listed by:
Robert Kinlin 508-648-2739,
Berkshire Hathaway HomeServices Robert Paul Properties 508-420-1414,
Andrew Lazor 781-733-1606
Bought with:
Kelly Powers Crosby
LandVest, Inc.
Source: MLS PIN,MLS#: 73377872
Facts & features
Interior
Bedrooms & bathrooms
- Bedrooms: 4
- Bathrooms: 4
- Full bathrooms: 4
Primary bedroom
- Features: Bathroom - Full, Walk-In Closet(s), Flooring - Wood, Balcony / Deck
- Level: Second
Bedroom 2
- Features: Flooring - Wood, Recessed Lighting
- Level: First
Bedroom 3
- Features: Walk-In Closet(s), Flooring - Wood
- Level: First
Primary bathroom
- Features: Yes
Dining room
- Features: Flooring - Wood
- Level: First
Kitchen
- Features: Flooring - Wood, Pantry, Kitchen Island, Breakfast Bar / Nook, Exterior Access, Slider
- Level: First
Living room
- Features: Flooring - Wood
- Level: First
Heating
- Baseboard, Natural Gas
Cooling
- Central Air
Features
- Flooring: Wood, Tile, Carpet
- Basement: Partial,Unfinished
- Number of fireplaces: 1
- Fireplace features: Living Room
Interior area
- Total structure area: 4,192
- Total interior livable area: 4,192 sqft
- Finished area above ground: 4,192
Property
Parking
- Total spaces: 5
- Parking features: Detached, Garage Door Opener, Off Street, Stone/Gravel
- Garage spaces: 2
- Uncovered spaces: 3
Features
- Patio & porch: Deck, Patio
- Exterior features: Deck, Patio, Balcony, Guest House
- Has view: Yes
- View description: Scenic View(s), Water, Bay
- Has water view: Yes
- Water view: Bay,Water
- Waterfront features: Bay, Beach Ownership(Public)
Lot
- Size: 0.36 Acres
- Features: Cleared, Level
Details
- Additional structures: Guest House
- Parcel number: M:116 L:002,2231900
- Zoning: R
Construction
Type & style
- Home type: SingleFamily
- Architectural style: Cape
- Property subtype: Single Family Residence
Materials
- Foundation: Block
- Roof: Wood
Condition
- Year built: 1914
Utilities & green energy
- Sewer: Private Sewer
- Water: Public
Community & neighborhood
Community
- Community features: Shopping, Tennis Court(s), Park, Golf, House of Worship, Marina, Private School
Location
- Region: Barnstable
Other
Other facts
- Road surface type: Paved
Price history
| Date | Event | Price |
|---|---|---|
| 6/26/2025 | Sold | $2,400,000-3.8%$573/sqft |
Source: MLS PIN #73377872 Report a problem | ||
| 5/20/2025 | Listed for sale | $2,495,000$595/sqft |
Source: MLS PIN #73377872 Report a problem | ||
Public tax history
Tax history is unavailable.
Neighborhood: Osterville
Nearby schools
GreatSchools rating
- 3/10Barnstable United Elementary SchoolGrades: 4-5Distance: 2.6 mi
- 4/10Barnstable High SchoolGrades: 8-12Distance: 4.4 mi
- 7/10West Villages Elementary SchoolGrades: K-3Distance: 2.8 mi

