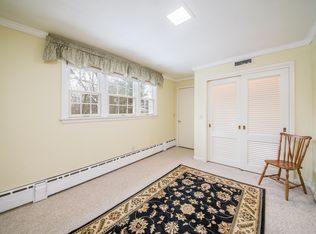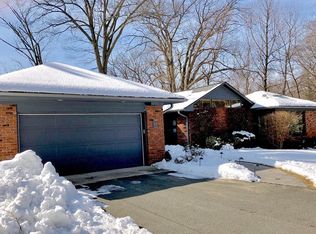Sold for $730,000
$730,000
88 Briarcliff Rd, Longmeadow, MA 01106
4beds
3,900sqft
Single Family Residence
Built in 1957
0.35 Acres Lot
$762,800 Zestimate®
$187/sqft
$4,076 Estimated rent
Home value
$762,800
$687,000 - $847,000
$4,076/mo
Zestimate® history
Loading...
Owner options
Explore your selling options
What's special
Discover this stunning and spacious cape on a quiet cul-de-sac! A beautiful family room with vaulted ceilings, wood details and expansive views of the backyard will take your breath away! This same luxury spills into the 1st floor primary suite, with a spa bath that includes a steam shower, jacuzzi tub, double vanity and vaulted ceiling. Not to be out done, the eat-in kitchen boasts granite counter tops, custom cabinets, recessed lighting and a large island. Just off the kitchen is a light filled room that would make a wonderful office, library or simply a beautiful sitting-room. Rounding out the main level is an open concept dining room and living room with relaxing fireplace as well as a dedicated laundry room. On the second floor you will find 3 additional large bedrooms, a full bath and a hallway full of closets. Outside a backyard oasis awaits you complete with wrap around patio, Koi Pond and lush landscaping. This home is a hidden gem, not to be missed!
Zillow last checked: 8 hours ago
Listing updated: September 19, 2024 at 01:10pm
Listed by:
Erin Bailey 413-222-3941,
Coldwell Banker Realty - Western MA 413-567-8931
Bought with:
Jason Schwartz
Coldwell Banker Realty - Western MA
Source: MLS PIN,MLS#: 73256867
Facts & features
Interior
Bedrooms & bathrooms
- Bedrooms: 4
- Bathrooms: 3
- Full bathrooms: 2
- 1/2 bathrooms: 1
Primary bedroom
- Features: Walk-In Closet(s), Flooring - Hardwood, Window(s) - Bay/Bow/Box, Recessed Lighting
- Level: First
Bedroom 2
- Features: Closet, Flooring - Hardwood, Window(s) - Picture, Recessed Lighting, Lighting - Overhead
- Level: Second
Bedroom 3
- Features: Closet, Flooring - Hardwood, Window(s) - Picture, Lighting - Overhead
- Level: Second
Bedroom 4
- Features: Closet, Flooring - Hardwood, Window(s) - Picture, Lighting - Overhead
- Level: Second
Primary bathroom
- Features: Yes
Bathroom 1
- Features: Bathroom - Full, Bathroom - Tiled With Shower Stall, Vaulted Ceiling(s), Flooring - Stone/Ceramic Tile, Window(s) - Picture, Countertops - Upgraded, Jacuzzi / Whirlpool Soaking Tub, Double Vanity, Steam / Sauna, Lighting - Sconce, Lighting - Overhead
- Level: First
Bathroom 2
- Features: Bathroom - Half
- Level: First
Bathroom 3
- Features: Bathroom - Full, Bathroom - With Shower Stall, Bathroom - With Tub, Closet - Linen, Window(s) - Picture, Recessed Lighting, Lighting - Sconce
- Level: Second
Dining room
- Features: Flooring - Hardwood, Open Floorplan, Recessed Lighting
- Level: First
Family room
- Features: Skylight, Ceiling Fan(s), Vaulted Ceiling(s), Flooring - Hardwood, Window(s) - Picture, French Doors, Exterior Access, Open Floorplan, Recessed Lighting, Slider, Lighting - Sconce, Lighting - Overhead
- Level: First
Kitchen
- Features: Flooring - Stone/Ceramic Tile, Window(s) - Picture, Dining Area, Countertops - Stone/Granite/Solid, Kitchen Island, Cabinets - Upgraded, Recessed Lighting, Lighting - Overhead
- Level: Main,First
Living room
- Features: Flooring - Hardwood, Window(s) - Bay/Bow/Box, Open Floorplan, Recessed Lighting
- Level: First
Office
- Features: Flooring - Hardwood, Window(s) - Bay/Bow/Box, Recessed Lighting
- Level: First
Heating
- Forced Air, Natural Gas
Cooling
- Central Air
Appliances
- Included: Gas Water Heater, Range, Oven, Dishwasher, Refrigerator, Washer, Dryer
- Laundry: Electric Dryer Hookup, Washer Hookup, Sink, First Floor
Features
- Recessed Lighting, Office, Internet Available - Unknown
- Flooring: Wood, Tile, Flooring - Hardwood
- Doors: French Doors
- Windows: Bay/Bow/Box, Insulated Windows
- Basement: Full,Interior Entry,Bulkhead,Concrete,Unfinished
- Number of fireplaces: 1
- Fireplace features: Living Room
Interior area
- Total structure area: 3,900
- Total interior livable area: 3,900 sqft
Property
Parking
- Total spaces: 6
- Parking features: Attached, Paved Drive, Off Street, Paved
- Attached garage spaces: 2
- Uncovered spaces: 4
Features
- Patio & porch: Patio
- Exterior features: Patio, Rain Gutters, Professional Landscaping, Sprinkler System, Fenced Yard, Other
- Fencing: Fenced
Lot
- Size: 0.35 Acres
- Features: Cul-De-Sac, Level, Other
Details
- Parcel number: M:0102 B:0021 L:0005,2542900
- Zoning: RA1
Construction
Type & style
- Home type: SingleFamily
- Architectural style: Cape
- Property subtype: Single Family Residence
Materials
- Frame
- Foundation: Concrete Perimeter
- Roof: Shingle
Condition
- Year built: 1957
Utilities & green energy
- Electric: Circuit Breakers
- Sewer: Public Sewer
- Water: Public
- Utilities for property: for Electric Range, for Electric Oven, Washer Hookup
Community & neighborhood
Community
- Community features: Public Transportation, Shopping, Park, Golf, Highway Access, House of Worship, Public School, University
Location
- Region: Longmeadow
Other
Other facts
- Road surface type: Paved
Price history
| Date | Event | Price |
|---|---|---|
| 9/19/2024 | Sold | $730,000+0%$187/sqft |
Source: MLS PIN #73256867 Report a problem | ||
| 7/11/2024 | Price change | $729,900-2.7%$187/sqft |
Source: MLS PIN #73256867 Report a problem | ||
| 6/25/2024 | Listed for sale | $749,900+10.3%$192/sqft |
Source: MLS PIN #73256867 Report a problem | ||
| 6/1/2023 | Sold | $680,000+0.7%$174/sqft |
Source: MLS PIN #73083155 Report a problem | ||
| 3/10/2023 | Pending sale | $675,000$173/sqft |
Source: | ||
Public tax history
| Year | Property taxes | Tax assessment |
|---|---|---|
| 2025 | $13,303 +1.9% | $629,900 -0.2% |
| 2024 | $13,057 +3.9% | $631,400 +15.1% |
| 2023 | $12,572 +6.2% | $548,500 +14.2% |
Find assessor info on the county website
Neighborhood: 01106
Nearby schools
GreatSchools rating
- 7/10Center Elementary SchoolGrades: K-5Distance: 1.1 mi
- 6/10Williams Middle SchoolGrades: 6-8Distance: 1.2 mi
- 9/10Longmeadow High SchoolGrades: 9-12Distance: 1.5 mi
Schools provided by the listing agent
- Elementary: Center
- Middle: Williams
- High: Longmeadow High
Source: MLS PIN. This data may not be complete. We recommend contacting the local school district to confirm school assignments for this home.
Get pre-qualified for a loan
At Zillow Home Loans, we can pre-qualify you in as little as 5 minutes with no impact to your credit score.An equal housing lender. NMLS #10287.
Sell with ease on Zillow
Get a Zillow Showcase℠ listing at no additional cost and you could sell for —faster.
$762,800
2% more+$15,256
With Zillow Showcase(estimated)$778,056

