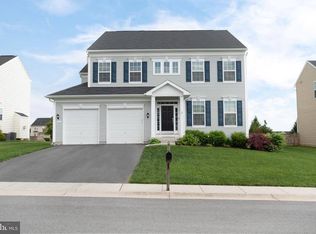Well- maintained and move-in ready 4 bedroom and 2.5 bath colonial; Kitchen upgrades include maple cabinets, stainless appliances and a gas range; other great features: island/breakfast bar; family room extension; mud room ; fully fenced backyard ; laundry on the bedroom level, washer and dryer and wood blinds convey, active radon system; full basement
This property is off market, which means it's not currently listed for sale or rent on Zillow. This may be different from what's available on other websites or public sources.

