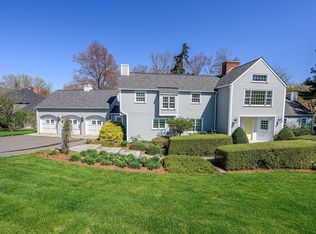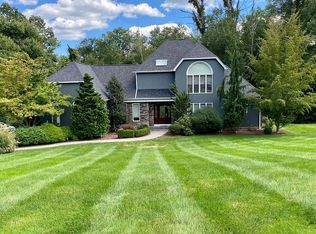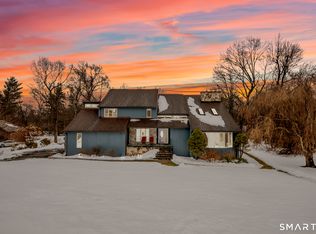Blue Hills 4 Bedroom Brick Ranch with Loft. Step Into this Lovely Home and Experience the Open Floor Plan, Sunken Living Room with Gas Fireplace, Open Dining Room with Beautiful Windows and a Dry Bar, Updated Kitchen with Double Ovens, Breakfast Bar, Stainless Steel Appliances, Dishwasher, Open to the First Floor Family Room with a Vaulted Ceiling, Gas Fireplace and Spectacular Windows and Sliders Overlooking the Patio and Shockcrete In-Ground Pool Surrounded by Granite and a Fenced-In Area. Master Bedroom Suite Overlooks the Pool Area as Well and Features a Beautiful Master Bath, 2 Bedrooms Share a Jack and Jill Bathroom, Fourth Bedroom is Currently being Used as an Office. Step Up on the Spiral Staircase to the Upper Loft which could be your Office, Den, or Library with a Skylight. Plenty of Windows for Natural Lighting and in the Front this Beautiful Homes Features a Brick Exterior and Cedar in the Back of the Home for Easy Maintenance, 3 Car Attached Garage with Paved Driveway and a Circular Peastone Driveway for your Guests, Sprinkler System, Lower Level Finished Basement and Plenty of Storage and Additional Bath. This Home Really Has it All! Close to Quinnipiac University, Merrit Parkway, Sleeping Giant Park, Yale, I-91.
This property is off market, which means it's not currently listed for sale or rent on Zillow. This may be different from what's available on other websites or public sources.


