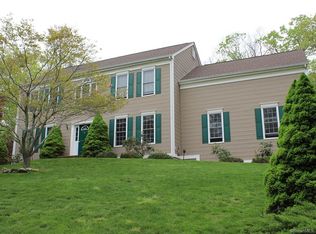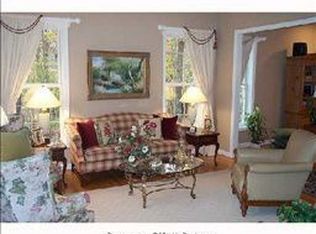Sold for $625,000
$625,000
88 Beech Tree Ridge, Killingworth, CT 06419
4beds
3,848sqft
Single Family Residence
Built in 1993
2.8 Acres Lot
$730,700 Zestimate®
$162/sqft
$6,952 Estimated rent
Home value
$730,700
$694,000 - $775,000
$6,952/mo
Zestimate® history
Loading...
Owner options
Explore your selling options
What's special
This spacious and updated Colonial is situated on almost 3 acres. Upon arrival, you are greeted with freshly landscaped grounds and attached 2-car Garage. The foyer filled with natural light brings you to an open concept Eat-In Kitchen equipped w/ new stainless steel appliances and granite countertops. Through to a Living Room w/ a wood burning fireplace, sliders to new deck, and a Formal Dining Room w/ a new porch overlooking the backyard. The main floor also includes an Office accessed via french doors, a Formal Living Room, and Half Bath. The upper level provides a Master Suite w/ a renovated Bath, and walk-in closet. Additionally, there are two Bedrooms and a renovated Full Bath. The fully finished basement is walk-out style with optimal storage, a Full Bath, and french doors to a small patio. Just miles from the shoreline with easy access to both I-95 and Route 9.
Zillow last checked: 8 hours ago
Listing updated: July 09, 2024 at 08:18pm
Listed by:
Kayla Chasse 475-281-8831,
Compass Connecticut, LLC 860-767-5390
Bought with:
Chip R. Parrish, RES.0807321
Keller Williams Realty
Source: Smart MLS,MLS#: 170587514
Facts & features
Interior
Bedrooms & bathrooms
- Bedrooms: 4
- Bathrooms: 4
- Full bathrooms: 3
- 1/2 bathrooms: 1
Primary bedroom
- Level: Upper
- Area: 150 Square Feet
- Dimensions: 15 x 10
Bedroom
- Level: Upper
- Area: 168 Square Feet
- Dimensions: 14 x 12
Bedroom
- Level: Upper
- Area: 112 Square Feet
- Dimensions: 14 x 8
Bedroom
- Level: Lower
Primary bathroom
- Features: Double-Sink, Full Bath, Walk-In Closet(s), Tile Floor
- Level: Upper
Bathroom
- Features: Tile Floor
- Level: Main
Bathroom
- Features: Tub w/Shower, Tile Floor
- Level: Upper
Bathroom
- Features: Stall Shower, Tile Floor
- Level: Lower
Den
- Features: Hardwood Floor
- Level: Main
- Area: 180 Square Feet
- Dimensions: 15 x 12
Dining room
- Features: Balcony/Deck, Hardwood Floor
- Level: Main
- Area: 180 Square Feet
- Dimensions: 15 x 12
Kitchen
- Features: Hardwood Floor
- Level: Main
- Area: 286 Square Feet
- Dimensions: 22 x 13
Living room
- Features: Skylight, Vaulted Ceiling(s), Balcony/Deck, Fireplace, Sliders, Hardwood Floor
- Level: Main
- Area: 304 Square Feet
- Dimensions: 19 x 16
Office
- Features: French Doors, Hardwood Floor
- Level: Main
- Area: 132 Square Feet
- Dimensions: 12 x 11
Rec play room
- Features: French Doors
- Level: Lower
Heating
- Baseboard, Oil
Cooling
- Wall Unit(s), Window Unit(s)
Appliances
- Included: Electric Cooktop, Oven, Refrigerator, Dishwasher, Washer, Dryer, Water Heater
- Laundry: Main Level
Features
- Entrance Foyer
- Doors: French Doors
- Windows: Thermopane Windows
- Basement: Finished,Walk-Out Access,Liveable Space,Storage Space
- Attic: Walk-up
- Number of fireplaces: 1
Interior area
- Total structure area: 3,848
- Total interior livable area: 3,848 sqft
- Finished area above ground: 2,481
- Finished area below ground: 1,367
Property
Parking
- Total spaces: 2
- Parking features: Attached, Driveway, Private, Paved
- Attached garage spaces: 2
- Has uncovered spaces: Yes
Features
- Patio & porch: Deck, Porch
- Exterior features: Rain Gutters
Lot
- Size: 2.80 Acres
- Features: Few Trees, Rolling Slope
Details
- Parcel number: 997889
- Zoning: R-2
Construction
Type & style
- Home type: SingleFamily
- Architectural style: Colonial
- Property subtype: Single Family Residence
Materials
- Wood Siding
- Foundation: Concrete Perimeter
- Roof: Asphalt
Condition
- New construction: No
- Year built: 1993
Utilities & green energy
- Sewer: Septic Tank
- Water: Well
Green energy
- Energy efficient items: Windows
Community & neighborhood
Security
- Security features: Security System
Community
- Community features: Library, Shopping/Mall
Location
- Region: Killingworth
Price history
| Date | Event | Price |
|---|---|---|
| 9/25/2023 | Sold | $625,000+4.2%$162/sqft |
Source: | ||
| 8/21/2023 | Pending sale | $599,999$156/sqft |
Source: | ||
| 8/18/2023 | Listed for sale | $599,999+75.4%$156/sqft |
Source: | ||
| 11/14/2000 | Sold | $342,000+52.7%$89/sqft |
Source: Public Record Report a problem | ||
| 2/1/1993 | Sold | $224,000$58/sqft |
Source: Public Record Report a problem | ||
Public tax history
| Year | Property taxes | Tax assessment |
|---|---|---|
| 2025 | $9,201 +8.3% | $350,910 |
| 2024 | $8,499 +3.2% | $350,910 |
| 2023 | $8,236 +1.1% | $350,910 |
Find assessor info on the county website
Neighborhood: 06419
Nearby schools
GreatSchools rating
- 8/10Killingworth Elementary SchoolGrades: PK-3Distance: 2.7 mi
- 6/10Haddam-Killingworth Middle SchoolGrades: 6-8Distance: 3.4 mi
- 9/10Haddam-Killingworth High SchoolGrades: 9-12Distance: 9 mi
Schools provided by the listing agent
- Middle: Haddam-Killingworth
- High: Haddam-Killingworth
Source: Smart MLS. This data may not be complete. We recommend contacting the local school district to confirm school assignments for this home.
Get pre-qualified for a loan
At Zillow Home Loans, we can pre-qualify you in as little as 5 minutes with no impact to your credit score.An equal housing lender. NMLS #10287.
Sell with ease on Zillow
Get a Zillow Showcase℠ listing at no additional cost and you could sell for —faster.
$730,700
2% more+$14,614
With Zillow Showcase(estimated)$745,314

