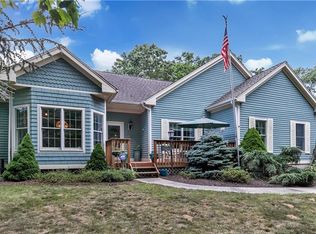Set Back & Spacious! This 3200 Sq/Ft Colonial has a terrific floor plan and large, contemporary room sizes! Check out those Pics & our Virtual Reality Tour. Gleaming Hardwoods, Huge First Floor Family Room w/ Beautiful Built-Ins & Coffer Ceilings, Formal Dining, Formal (Front to Rear) Living Room w/ Fireplace, Large Master Suite w/ Walk-In Closet, Cedar Clapboard Exterior, Full Basement, Terrific Eat-In Kitchen w/ an abundance of cabinets, Large Post & Beam 'Red Barn Style' Two Car Garage, Full Walk-Up Attic & a Dual Forced Air Heating System w/ Central AC. Spectacular Two Acre Neighborhood Lot w/ a Huge Decking overlooking the private rear yard! It is a great time to buy a home in Westbrook! We are always here to help.
This property is off market, which means it's not currently listed for sale or rent on Zillow. This may be different from what's available on other websites or public sources.

