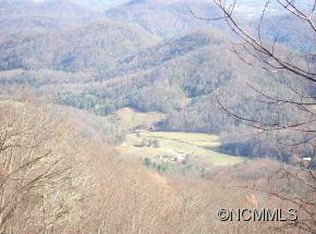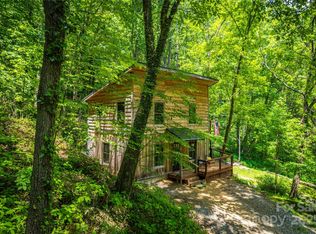Closed
$270,000
88 Bearwallow Rd, Leicester, NC 28748
2beds
1,776sqft
Single Family Residence
Built in 1970
0.83 Acres Lot
$-- Zestimate®
$152/sqft
$1,647 Estimated rent
Home value
Not available
Estimated sales range
Not available
$1,647/mo
Zestimate® history
Loading...
Owner options
Explore your selling options
What's special
Simply an amazing private mountain getaway, on Bearwallow road in Leicester. (Madison County). This unique offering is peaceful and quiet and has a wonderfully large front sitting porch as well as a terrific "Sun Room" greenhouse room with soaring ceilings and tons of natural light. The main living area is a kind of do it all space with living room, dining room, kitchen and laundry all contained within. 2 large beds and a bathroom finish off the impressive 1 story upstairs. Underneath the house is a two car garage and a large storage area which has a basin sink. The sunroom is heated by its own separate propane tank and the main house has a toasty oil burner. No need for air conditioning here!.. There is a wonderful dog "hotel" for Fido, which is in the shade, while much of the sun dappled yard supports roses and day Lillies. This property has low taxes, 30 minute access to Downtown Asheville, is well priced, and ready to welcome you. Can it be used as an STR Absolutely!!!
Zillow last checked: 8 hours ago
Listing updated: August 28, 2023 at 12:04pm
Listing Provided by:
Bill Johnson wljpesj@gmail.com,
Keller Williams Professionals,
Peter Lorenz,
Keller Williams Professionals
Bought with:
Sean Pratt
Keller Williams Professionals
Source: Canopy MLS as distributed by MLS GRID,MLS#: 4046860
Facts & features
Interior
Bedrooms & bathrooms
- Bedrooms: 2
- Bathrooms: 1
- Full bathrooms: 1
- Main level bedrooms: 2
Primary bedroom
- Level: Main
Heating
- Oil, Propane, Zoned, Other
Cooling
- Other
Appliances
- Included: Dishwasher, Dryer, Electric Range, Electric Water Heater, Exhaust Hood, Oven, Washer/Dryer
- Laundry: In Kitchen
Features
- Vaulted Ceiling(s)(s), Walk-In Closet(s), Other - See Remarks
- Basement: Storage Space,Walk-Out Access
Interior area
- Total structure area: 1,776
- Total interior livable area: 1,776 sqft
- Finished area above ground: 1,776
- Finished area below ground: 0
Property
Parking
- Parking features: Attached Garage, Garage Door Opener, Other - See Remarks
- Has attached garage: Yes
Features
- Levels: One
- Stories: 1
Lot
- Size: 0.83 Acres
- Features: Hilly, Level
Details
- Additional structures: Other
- Parcel number: 8763431558
- Zoning: R-A
- Special conditions: Estate
- Horse amenities: None
Construction
Type & style
- Home type: SingleFamily
- Property subtype: Single Family Residence
Materials
- Wood, Other
- Roof: Composition
Condition
- New construction: No
- Year built: 1970
Utilities & green energy
- Sewer: Septic Installed
- Water: Well
- Utilities for property: Propane, Other - See Remarks
Community & neighborhood
Location
- Region: Leicester
- Subdivision: None
Other
Other facts
- Road surface type: Gravel
Price history
| Date | Event | Price |
|---|---|---|
| 8/19/2025 | Listing removed | $320,000$180/sqft |
Source: | ||
| 7/24/2024 | Price change | $320,000-1.5%$180/sqft |
Source: | ||
| 6/20/2024 | Listed for sale | $325,000+20.4%$183/sqft |
Source: | ||
| 8/28/2023 | Sold | $270,000-3.6%$152/sqft |
Source: | ||
| 8/14/2023 | Pending sale | $280,000$158/sqft |
Source: | ||
Public tax history
| Year | Property taxes | Tax assessment |
|---|---|---|
| 2025 | -- | $341,588 |
| 2024 | -- | $341,588 +202.2% |
| 2023 | -- | $113,021 |
Find assessor info on the county website
Neighborhood: 28748
Nearby schools
GreatSchools rating
- 6/10Hot Springs Elementary SchoolGrades: K-5Distance: 12.9 mi
- 6/10Madison Middle SchoolGrades: 6-8Distance: 11.3 mi
- 4/10Madison Early College High SchoolGrades: 9-12Distance: 11.4 mi

Get pre-qualified for a loan
At Zillow Home Loans, we can pre-qualify you in as little as 5 minutes with no impact to your credit score.An equal housing lender. NMLS #10287.

