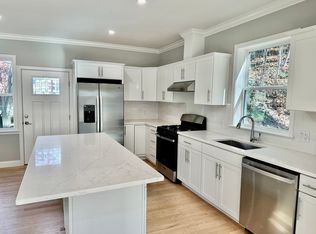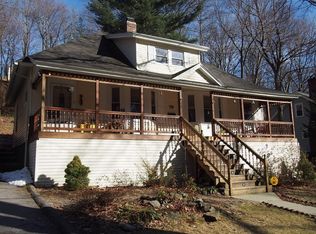Sold for $340,000
$340,000
88 Beaconsfield Rd, Worcester, MA 01602
3beds
1,590sqft
Single Family Residence
Built in 1900
9,740 Square Feet Lot
$352,900 Zestimate®
$214/sqft
$3,228 Estimated rent
Home value
$352,900
$321,000 - $388,000
$3,228/mo
Zestimate® history
Loading...
Owner options
Explore your selling options
What's special
NEW ENGLAND STYLE ANTIQUE with CHARM & CHARACTER - Enter Enclosed Porch for Enjoying Cool Spring Nights - Spacious First Level Layout Including Front to Back Living Room, Dining Room and Kitchen with Plenty of Room for Entertaining - Second Level Boasts 3 Bedrooms and Additional Full Bath with Bonus Room that can be used for Playroom, Office, or Additional Oversized Dressing Room - Walkup Attic Offering Plenty of Room for Storage - Backyard Patio for Enjoying Warm Summer Days to Come - Short Distance to Cascades Conservation Area Trails - Minutes to Shopping, Restaurants and Area Amenities
Zillow last checked: 8 hours ago
Listing updated: August 23, 2024 at 06:40am
Listed by:
The Icon Group 508-841-5543,
Keller Williams Pinnacle Central 508-754-3020,
Sarah Gustafson 508-365-2917
Bought with:
Katey Tata
Keller Williams Realty North Central
Source: MLS PIN,MLS#: 73238341
Facts & features
Interior
Bedrooms & bathrooms
- Bedrooms: 3
- Bathrooms: 2
- Full bathrooms: 2
Primary bedroom
- Features: Ceiling Fan(s), Closet, Flooring - Wood
- Level: Second
Bedroom 2
- Features: Ceiling Fan(s), Closet, Flooring - Wood
- Level: Second
Bedroom 3
- Features: Ceiling Fan(s), Closet, Flooring - Wood
- Level: Second
Primary bathroom
- Features: No
Bathroom 1
- Features: Bathroom - 3/4
- Level: First
Bathroom 2
- Features: Bathroom - Full
- Level: Second
Dining room
- Features: Ceiling Fan(s), Flooring - Wood
- Level: First
Kitchen
- Features: Flooring - Wood
- Level: First
Living room
- Features: Flooring - Wood
- Level: First
Heating
- Steam, Natural Gas
Cooling
- None
Appliances
- Included: Gas Water Heater, Water Heater
- Laundry: In Basement, Electric Dryer Hookup, Washer Hookup
Features
- Bonus Room
- Flooring: Wood, Tile, Laminate, Flooring - Wood
- Windows: Insulated Windows
- Basement: Full,Interior Entry,Unfinished
- Number of fireplaces: 1
- Fireplace features: Living Room
Interior area
- Total structure area: 1,590
- Total interior livable area: 1,590 sqft
Property
Parking
- Total spaces: 3
- Parking features: Detached, Paved Drive, Off Street, Tandem, Driveway
- Garage spaces: 1
- Uncovered spaces: 2
Accessibility
- Accessibility features: No
Features
- Patio & porch: Porch - Enclosed, Patio
- Exterior features: Porch - Enclosed, Patio
Lot
- Size: 9,740 sqft
Details
- Parcel number: M:25 B:010 L:00017,1785929
- Zoning: RS-7
Construction
Type & style
- Home type: SingleFamily
- Architectural style: Colonial,Antique
- Property subtype: Single Family Residence
Materials
- Frame
- Foundation: Stone
- Roof: Shingle
Condition
- Year built: 1900
Utilities & green energy
- Electric: Circuit Breakers
- Sewer: Public Sewer
- Water: Public
- Utilities for property: for Gas Range, for Electric Dryer, Washer Hookup
Community & neighborhood
Community
- Community features: Shopping, Conservation Area
Location
- Region: Worcester
Price history
| Date | Event | Price |
|---|---|---|
| 8/22/2024 | Sold | $340,000-2.9%$214/sqft |
Source: MLS PIN #73238341 Report a problem | ||
| 7/10/2024 | Price change | $350,000-4.1%$220/sqft |
Source: MLS PIN #73238341 Report a problem | ||
| 6/19/2024 | Price change | $365,000-2.7%$230/sqft |
Source: MLS PIN #73238341 Report a problem | ||
| 5/15/2024 | Listed for sale | $375,000+48.2%$236/sqft |
Source: MLS PIN #73238341 Report a problem | ||
| 4/27/2018 | Sold | $253,000+15%$159/sqft |
Source: Public Record Report a problem | ||
Public tax history
| Year | Property taxes | Tax assessment |
|---|---|---|
| 2025 | $4,950 +3.1% | $375,300 +7.5% |
| 2024 | $4,800 +4% | $349,100 +8.4% |
| 2023 | $4,617 +8.2% | $322,000 +14.7% |
Find assessor info on the county website
Neighborhood: 01602
Nearby schools
GreatSchools rating
- 5/10Tatnuck Magnet SchoolGrades: PK-6Distance: 0.3 mi
- 2/10Forest Grove Middle SchoolGrades: 7-8Distance: 1.9 mi
- 3/10Doherty Memorial High SchoolGrades: 9-12Distance: 1.7 mi
Get a cash offer in 3 minutes
Find out how much your home could sell for in as little as 3 minutes with a no-obligation cash offer.
Estimated market value$352,900
Get a cash offer in 3 minutes
Find out how much your home could sell for in as little as 3 minutes with a no-obligation cash offer.
Estimated market value
$352,900

