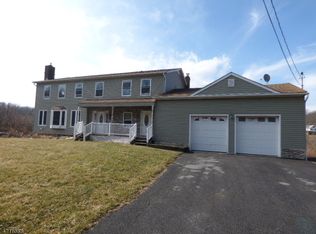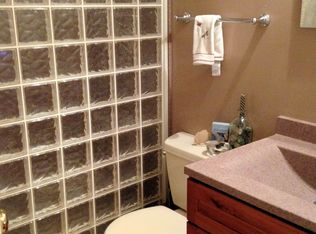Sweeping sunset views from this updated 4 bedroom colonial. Nice kitchen with granite counters, stainless appliances and breakfast bar opens to family room with sliding doors to a nice deck. Sunny dining room is adjacent to the living room with bay window. Very spacious master bedroom with vaulted ceiling, walk in closet and attached master bathroom. Sizeable bedrooms. Wood, parquet and tile floors. The full unfinished basement has high ceilings and could be finished off for additional living space. Year round enjoyment sitting around the fire pit while taking in views of the countryside. Roth oil tank in 2 car garage. Set on just over 1 acre, this home is conveniently located just minutes to Hackettstown shops, restaurants, Routes 46 & 80.
This property is off market, which means it's not currently listed for sale or rent on Zillow. This may be different from what's available on other websites or public sources.

