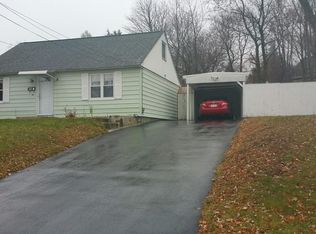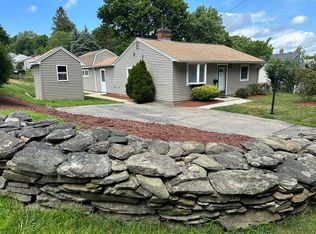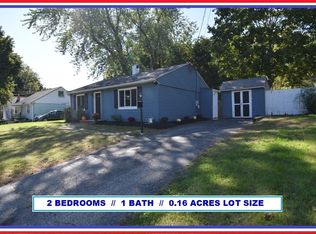Sold for $350,000 on 06/30/23
$350,000
88 Bailey St, Worcester, MA 01602
4beds
1,486sqft
Single Family Residence
Built in 1950
7,080 Square Feet Lot
$423,900 Zestimate®
$236/sqft
$3,269 Estimated rent
Home value
$423,900
$403,000 - $445,000
$3,269/mo
Zestimate® history
Loading...
Owner options
Explore your selling options
What's special
This 4 bedroom, one bathroom cape home, situated on a slab foundation, presents a promising opportunity in an exceptional location. While it requires some updates, this property boasts tremendous potential for those seeking to create their dream living space. The home features a functional layout with four well-sized bedrooms, providing ample room for a growing family or accommodating guests. The single bathroom offers convenience while leaving room for customization and modernization. The slab foundation provides a solid base for further improvements. The home's prime location ensures easy access to desirable amenities, such as schools, parks, shopping centers, and transportation links, enhancing its appeal. With a little creativity and renovation efforts, this property holds the promise of becoming an ideal abode tailored to your personal style and needs.
Zillow last checked: 8 hours ago
Listing updated: July 01, 2023 at 05:06pm
Listed by:
Daniel Meservey 774-364-3138,
Mathieu Newton Sotheby's International Realty 508-366-9608
Bought with:
Lauren Demerjian
OPEN DOOR Real Estate
Source: MLS PIN,MLS#: 73115302
Facts & features
Interior
Bedrooms & bathrooms
- Bedrooms: 4
- Bathrooms: 2
- Full bathrooms: 1
- 1/2 bathrooms: 1
Primary bedroom
- Features: Closet, Flooring - Wall to Wall Carpet
- Level: First
- Area: 132
- Dimensions: 12 x 11
Bedroom 2
- Features: Cedar Closet(s), Flooring - Wall to Wall Carpet
- Level: First
- Area: 120
- Dimensions: 10 x 12
Bedroom 3
- Features: Cedar Closet(s), Flooring - Wall to Wall Carpet
- Level: Second
- Area: 108
- Dimensions: 9 x 12
Bedroom 4
- Features: Closet, Flooring - Wall to Wall Carpet
- Level: Second
- Area: 126
- Dimensions: 9 x 14
Primary bathroom
- Features: No
Dining room
- Features: Ceiling Fan(s), Flooring - Laminate, Balcony / Deck, Deck - Exterior, Exterior Access
- Level: First
- Area: 120
- Dimensions: 10 x 12
Living room
- Features: Flooring - Laminate, Window(s) - Bay/Bow/Box, Lighting - Overhead
- Level: First
- Area: 182
- Dimensions: 13 x 14
Heating
- Central, Forced Air, Natural Gas
Cooling
- None
Appliances
- Laundry: First Floor, Electric Dryer Hookup, Washer Hookup
Features
- Flooring: Tile, Carpet, Laminate
- Has basement: No
- Has fireplace: No
Interior area
- Total structure area: 1,486
- Total interior livable area: 1,486 sqft
Property
Parking
- Total spaces: 5
- Parking features: Attached, Off Street
- Attached garage spaces: 1
- Uncovered spaces: 4
Features
- Patio & porch: Deck - Wood
- Exterior features: Deck - Wood, Fenced Yard, Gazebo
- Fencing: Fenced
Lot
- Size: 7,080 sqft
- Features: Corner Lot
Details
- Additional structures: Gazebo
- Parcel number: 1802821
- Zoning: RS-7
Construction
Type & style
- Home type: SingleFamily
- Architectural style: Cape
- Property subtype: Single Family Residence
Materials
- Frame
- Foundation: Slab
- Roof: Shingle
Condition
- Year built: 1950
Utilities & green energy
- Sewer: Public Sewer
- Water: Public
- Utilities for property: for Electric Range, for Electric Dryer, Washer Hookup
Community & neighborhood
Community
- Community features: Public Transportation, Shopping, Park, Highway Access
Location
- Region: Worcester
Price history
| Date | Event | Price |
|---|---|---|
| 6/30/2023 | Sold | $350,000+7.7%$236/sqft |
Source: MLS PIN #73115302 Report a problem | ||
| 5/23/2023 | Listed for sale | $325,000+47.7%$219/sqft |
Source: MLS PIN #73115302 Report a problem | ||
| 8/15/2016 | Sold | $220,000+2.4%$148/sqft |
Source: Public Record Report a problem | ||
| 6/22/2016 | Pending sale | $214,900$145/sqft |
Source: Exit Realty Partners #72025086 Report a problem | ||
| 6/17/2016 | Listed for sale | $214,900+93.6%$145/sqft |
Source: Exit Realty Partners #72025086 Report a problem | ||
Public tax history
| Year | Property taxes | Tax assessment |
|---|---|---|
| 2025 | $4,813 +1.9% | $364,900 +6.2% |
| 2024 | $4,725 +4.4% | $343,600 +8.8% |
| 2023 | $4,527 +9.1% | $315,700 +15.7% |
Find assessor info on the county website
Neighborhood: 01602
Nearby schools
GreatSchools rating
- 7/10West Tatnuck SchoolGrades: PK-6Distance: 0.6 mi
- 2/10Forest Grove Middle SchoolGrades: 7-8Distance: 3.5 mi
- 3/10Doherty Memorial High SchoolGrades: 9-12Distance: 3.1 mi
Get a cash offer in 3 minutes
Find out how much your home could sell for in as little as 3 minutes with a no-obligation cash offer.
Estimated market value
$423,900
Get a cash offer in 3 minutes
Find out how much your home could sell for in as little as 3 minutes with a no-obligation cash offer.
Estimated market value
$423,900


