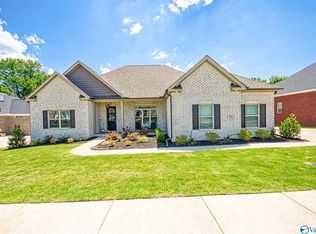Sold for $774,900 on 04/11/25
$774,900
88 Autumn Ashe Rd, Madison, AL 35756
5beds
4,022sqft
Single Family Residence
Built in 2018
0.52 Acres Lot
$789,500 Zestimate®
$193/sqft
$3,134 Estimated rent
Home value
$789,500
$711,000 - $876,000
$3,134/mo
Zestimate® history
Loading...
Owner options
Explore your selling options
What's special
New Listing Open Sun Feb 23rd 2-4! Welcome to the newest listing in James Clements HS district situated on over half acre lot w/ 4 car garage!! You will not want to miss this incredible home that is packed with luxury amenities such as; double ovens, gas stove, central vacuum, double crown molding, surround sound, 2 gas fireplaces - one in which is located on 500 sqft screened in back porch, tankless hot water heater, storm shelter, full irrigation and more! A desirable open floor plan with 5 bedrooms 3 full baths, isolated primary suite w/ 3 additional bedrooms on the main level offers easy living. Upstairs you will find an oversized bonus room w/ 5th bdrm, full bath & walk out storage.
Zillow last checked: 8 hours ago
Listing updated: April 22, 2025 at 12:12pm
Listed by:
Holly McDonald 256-990-1004,
Keller Williams Realty Madison
Bought with:
Rachael Andree, 85474
KW Huntsville Keller Williams
Source: ValleyMLS,MLS#: 21881406
Facts & features
Interior
Bedrooms & bathrooms
- Bedrooms: 5
- Bathrooms: 3
- Full bathrooms: 3
Primary bedroom
- Features: Ceiling Fan(s), Crown Molding, Carpet
- Level: First
- Area: 252
- Dimensions: 18 x 14
Bedroom 2
- Level: Second
- Area: 234
- Dimensions: 13 x 18
Bedroom 3
- Features: Carpet
- Level: First
- Area: 156
- Dimensions: 12 x 13
Bedroom 4
- Level: First
- Area: 143
- Dimensions: 11 x 13
Bedroom 5
- Level: First
- Area: 192
- Dimensions: 12 x 16
Primary bathroom
- Level: First
- Area: 143
- Dimensions: 11 x 13
Family room
- Features: Ceiling Fan(s), Crown Molding, Wood Floor
- Level: First
- Area: 368
- Dimensions: 16 x 23
Kitchen
- Features: Granite Counters, Kitchen Island, Pantry, Recessed Lighting, Smooth Ceiling, Wood Floor
- Level: First
- Area: 224
- Dimensions: 14 x 16
Living room
- Features: Ceiling Fan(s), Crown Molding, Fireplace, Smooth Ceiling, Wood Floor, Coffered Ceiling(s)
- Level: First
- Area: 304
- Dimensions: 19 x 16
Bonus room
- Level: Second
- Area: 450
- Dimensions: 15 x 30
Laundry room
- Level: First
- Area: 54
- Dimensions: 6 x 9
Heating
- Central 1
Cooling
- Central 1
Features
- Has basement: No
- Number of fireplaces: 1
- Fireplace features: Electric, One
Interior area
- Total interior livable area: 4,022 sqft
Property
Parking
- Parking features: Garage-One Car, Garage-Three Car
Features
- Levels: Two
- Stories: 2
Lot
- Size: 0.52 Acres
- Dimensions: 93 x 154 x 93 x 52 x 186 x 208
Details
- Parcel number: 17 01 12 0 001 047.000
Construction
Type & style
- Home type: SingleFamily
- Architectural style: Traditional
- Property subtype: Single Family Residence
Materials
- Foundation: Slab
Condition
- New construction: No
- Year built: 2018
Details
- Builder name: MURPHY HOMES INC
Utilities & green energy
- Sewer: Public Sewer
Community & neighborhood
Location
- Region: Madison
- Subdivision: Greenbrier Woods
HOA & financial
HOA
- Has HOA: Yes
- HOA fee: $475 annually
- Amenities included: Clubhouse, Common Grounds
- Association name: Greenbrier Woods HOA
Price history
| Date | Event | Price |
|---|---|---|
| 4/11/2025 | Sold | $774,900$193/sqft |
Source: | ||
| 2/21/2025 | Contingent | $774,900$193/sqft |
Source: | ||
| 2/19/2025 | Listed for sale | $774,900+62.9%$193/sqft |
Source: | ||
| 6/1/2018 | Sold | $475,584+551.5%$118/sqft |
Source: Public Record Report a problem | ||
| 11/20/2017 | Sold | $73,000$18/sqft |
Source: Public Record Report a problem | ||
Public tax history
| Year | Property taxes | Tax assessment |
|---|---|---|
| 2024 | -- | $66,160 -5.3% |
| 2023 | -- | $69,880 +21.2% |
| 2022 | -- | $57,680 +27.8% |
Find assessor info on the county website
Neighborhood: 35756
Nearby schools
GreatSchools rating
- 10/10Mill Creek Elementary SchoolGrades: PK-5Distance: 1.8 mi
- 10/10Liberty Middle SchoolGrades: 6-8Distance: 2.2 mi
- 8/10James Clemens High SchoolGrades: 9-12Distance: 0.6 mi
Schools provided by the listing agent
- Elementary: Mill Creek
- Middle: Liberty
- High: Bob Jones
Source: ValleyMLS. This data may not be complete. We recommend contacting the local school district to confirm school assignments for this home.

Get pre-qualified for a loan
At Zillow Home Loans, we can pre-qualify you in as little as 5 minutes with no impact to your credit score.An equal housing lender. NMLS #10287.
Sell for more on Zillow
Get a free Zillow Showcase℠ listing and you could sell for .
$789,500
2% more+ $15,790
With Zillow Showcase(estimated)
$805,290