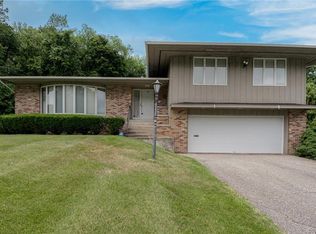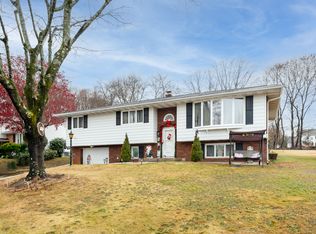Sold for $460,000
$460,000
88 Ardsley Road, Waterbury, CT 06708
3beds
2,024sqft
Single Family Residence
Built in 1970
0.44 Acres Lot
$473,200 Zestimate®
$227/sqft
$2,614 Estimated rent
Home value
$473,200
$421,000 - $530,000
$2,614/mo
Zestimate® history
Loading...
Owner options
Explore your selling options
What's special
Large and well maintained split level home with 2 car garage and Central Air in Bunker Hill neighborhood! Kitchen with tile floors, granite countertops, tile backsplash, stainless steel propane oven/stove and refrigerator. Dining room with tile floors. Large living room with hardwood floors and bay window. Enclosed 4 season sunroom with propane fireplace. Lower level family room with fireplace. 1/2 bath powder room and laundry room. Master bedroom with hardwood floors and attached full bath with tile. 2nd and 3rd bedrooms both amply sized and with hardwood floors. Gorgeous exterior with bluestone patio with belgian block. Covered front porch perfect for sitting out on a nice day. Strong mechanicals with security system, irrigation, generator, central air, and on-demand hot water. Sprawling yard. This home is turn key and waiting for a new owner!
Zillow last checked: 8 hours ago
Listing updated: June 27, 2025 at 07:31am
Listed by:
John Donato Jr 203-695-4097,
Showcase Realty, Inc. 860-274-7000
Bought with:
Angelica Cruz, RES.0822786
Showcase Realty, Inc.
Source: Smart MLS,MLS#: 24083974
Facts & features
Interior
Bedrooms & bathrooms
- Bedrooms: 3
- Bathrooms: 3
- Full bathrooms: 2
- 1/2 bathrooms: 1
Primary bedroom
- Features: Ceiling Fan(s), Full Bath, Hardwood Floor
- Level: Upper
Bedroom
- Features: Ceiling Fan(s), Hardwood Floor
- Level: Upper
Bedroom
- Features: Ceiling Fan(s), Hardwood Floor
- Level: Upper
Bathroom
- Features: Double-Sink, Tile Floor
- Level: Upper
Bathroom
- Features: Vinyl Floor
- Level: Lower
Dining room
- Features: Tile Floor
- Level: Main
Family room
- Features: Fireplace, Wall/Wall Carpet
- Level: Lower
Kitchen
- Features: Granite Counters, Tile Floor
- Level: Main
Living room
- Features: Bay/Bow Window, Hardwood Floor
- Level: Main
Sun room
- Features: Ceiling Fan(s), Vinyl Floor
- Level: Main
Heating
- Baseboard, Other, Electric, Propane
Cooling
- Central Air
Appliances
- Included: Oven/Range, Microwave, Range Hood, Refrigerator, Dishwasher, Washer, Dryer, Water Heater, Tankless Water Heater
Features
- Basement: Full,Finished
- Attic: Pull Down Stairs
- Number of fireplaces: 1
Interior area
- Total structure area: 2,024
- Total interior livable area: 2,024 sqft
- Finished area above ground: 1,784
- Finished area below ground: 240
Property
Parking
- Total spaces: 2
- Parking features: Attached, Garage Door Opener
- Attached garage spaces: 2
Features
- Levels: Multi/Split
- Patio & porch: Porch, Patio
- Exterior features: Rain Gutters
Lot
- Size: 0.44 Acres
- Features: Landscaped, Rolling Slope, Open Lot
Details
- Additional structures: Shed(s)
- Parcel number: 1373468
- Zoning: RS
Construction
Type & style
- Home type: SingleFamily
- Architectural style: Split Level
- Property subtype: Single Family Residence
Materials
- Vinyl Siding, Brick
- Foundation: Concrete Perimeter
- Roof: Asphalt
Condition
- New construction: No
- Year built: 1970
Utilities & green energy
- Sewer: Public Sewer
- Water: Public
Community & neighborhood
Security
- Security features: Security System
Location
- Region: Waterbury
Price history
| Date | Event | Price |
|---|---|---|
| 6/27/2025 | Pending sale | $450,000-2.2%$222/sqft |
Source: | ||
| 6/26/2025 | Sold | $460,000+2.2%$227/sqft |
Source: | ||
| 4/11/2025 | Listed for sale | $450,000$222/sqft |
Source: | ||
Public tax history
| Year | Property taxes | Tax assessment |
|---|---|---|
| 2025 | $8,237 -2.2% | $183,120 +7.5% |
| 2024 | $8,424 -8.8% | $170,380 |
| 2023 | $9,233 +42.8% | $170,380 +58.7% |
Find assessor info on the county website
Neighborhood: Bunker Hill
Nearby schools
GreatSchools rating
- 3/10Carrington SchoolGrades: PK-8Distance: 0.4 mi
- 1/10Wilby High SchoolGrades: 9-12Distance: 3.5 mi
Get pre-qualified for a loan
At Zillow Home Loans, we can pre-qualify you in as little as 5 minutes with no impact to your credit score.An equal housing lender. NMLS #10287.
Sell for more on Zillow
Get a Zillow Showcase℠ listing at no additional cost and you could sell for .
$473,200
2% more+$9,464
With Zillow Showcase(estimated)$482,664

