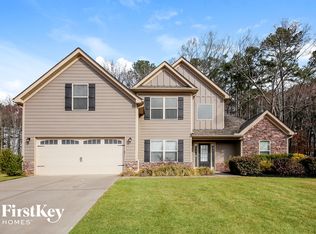NEW HOMES IN WINDER ON LARGE WOODED LOTS APPROX 1 MILE FROM 316!! (NEAR NEW CHICK fil A) AT THE GATEWAY. 6 FLOOR PLANS TO CHOOSE FROM 2000 TO 2400 SQ FT INCLUDES RANCHES AND 2 STORIES. BEAUTIFUL CRAFTSMAN STYLE HOMES IN SMALL 29 LOT COMMUNITY! THIS PARTICULAR HOME FEATURES 3 BEDROOMS, OFFICE, AND 3 FULL BATHS, ARCHITECTURAL SHINGLES, FIREPLACE WITH STONE SURROUND! GRANITE COUNTERS IN KITCHEN, HARDWOOD FLOORING IN FOYER, AND SIDE ENTRY GARAGE ON BIG CUL DE SAC LOT! BUILDER PAYS $4000 TOWARDS CLOSING COSTS WITH PREFERRED LENDER! HOME IS JACKSON EMC RIGHT CHOICE BUILT FOR GREAT ENERGY SAVINGS. **Photo of home is not actual home but one of same floor plan**
This property is off market, which means it's not currently listed for sale or rent on Zillow. This may be different from what's available on other websites or public sources.
