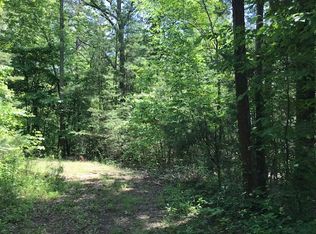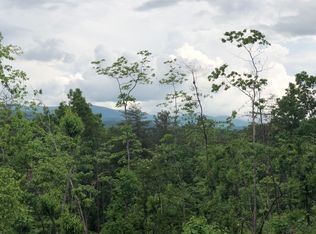Closed
$840,000
88 Anderson Dr, Blue Ridge, GA 30513
2beds
1,410sqft
Single Family Residence, Cabin
Built in 2023
1.52 Acres Lot
$817,500 Zestimate®
$596/sqft
$2,448 Estimated rent
Home value
$817,500
$687,000 - $973,000
$2,448/mo
Zestimate® history
Loading...
Owner options
Explore your selling options
What's special
Welcome to your turnkey Mountain Modern Retreat in the heart of the sought-after Cherry Log Mountain neighborhood, perfectly nestled between Blue Ridge and Ellijay*just 12 minutes to either town. This Custom Designed, Built and Professionally Decorated 2BR/2.5BA home offers breathtaking mountain views and direct access to the Benton MacKaye Trail, all while delivering the ultimate in comfort, style, and convenience. Inside, you'll find Quartzite Countertops, a well-stocked custom kitchen with new appliances, tiled bathrooms with barn-style glass doors, and a stunning live-edge dining table to enjoy entertaining. Beautiful Large windows and casement windows bring in natural light and Big Mountain View from each room, while memory foam mattresses and thoughtful furnishings create an exceptional experience. The open-concept layout features a large den and dining area, oversized bedrooms and terrace level with its own half bath, firepit area, and expansion potential-3BR septic in place. Step out onto expansive decks with a cozy circular hot tub, gas fire bowl, outdoor grill, and serene mountain vistas. Additional highlights include- Thermostatically controlled gas fireplace with remote, Energy Efficient Spray Foam Insulation, Buried 250-gal propane tank, Community Water, 5-star rated Airbnb favorite, Fully furnished and Rental-Ready! Whether you're looking for a personal mountain haven or a proven income-producing property, this one checks every box. Offered fully furnished and stocked-just bring your hiking boots, fish poles-unwind. Enjoy Mountain Life!
Zillow last checked: 8 hours ago
Listing updated: July 14, 2025 at 10:36am
Listed by:
Hill Janssen Group (706) 222-5588,
Mountain Sotheby's Int'l Realty
Bought with:
Rachel M Hill, 299405
Mountain Sotheby's Int'l Realty
Source: GAMLS,MLS#: 10542053
Facts & features
Interior
Bedrooms & bathrooms
- Bedrooms: 2
- Bathrooms: 3
- Full bathrooms: 2
- 1/2 bathrooms: 1
- Main level bathrooms: 2
- Main level bedrooms: 2
Kitchen
- Features: Breakfast Area, Breakfast Bar, Kitchen Island, Solid Surface Counters
Heating
- Central
Cooling
- Ceiling Fan(s), Central Air
Appliances
- Included: Dishwasher, Dryer, Microwave, Refrigerator
- Laundry: In Basement, Other
Features
- Double Vanity, Master On Main Level
- Flooring: Tile
- Basement: Finished
- Number of fireplaces: 1
- Fireplace features: Gas Log
- Common walls with other units/homes: No Common Walls
Interior area
- Total structure area: 1,410
- Total interior livable area: 1,410 sqft
- Finished area above ground: 1,410
- Finished area below ground: 0
Property
Parking
- Parking features: Parking Pad
- Has uncovered spaces: Yes
Features
- Levels: Two
- Stories: 2
- Patio & porch: Deck
- Has view: Yes
- View description: Mountain(s)
- Waterfront features: Lake Privileges
- Body of water: None
Lot
- Size: 1.52 Acres
- Features: Sloped
- Residential vegetation: Wooded
Details
- Parcel number: 3104B 035
Construction
Type & style
- Home type: SingleFamily
- Architectural style: Contemporary,Craftsman,Other
- Property subtype: Single Family Residence, Cabin
Materials
- Wood Siding
- Roof: Metal
Condition
- New Construction
- New construction: Yes
- Year built: 2023
Utilities & green energy
- Sewer: Septic Tank
- Water: Public
- Utilities for property: Cable Available, High Speed Internet
Community & neighborhood
Community
- Community features: Playground
Location
- Region: Blue Ridge
- Subdivision: Cherry Lake
HOA & financial
HOA
- Has HOA: Yes
- HOA fee: $300 annually
- Services included: Other
Other
Other facts
- Listing agreement: Exclusive Right To Sell
- Listing terms: Cash
Price history
| Date | Event | Price |
|---|---|---|
| 7/11/2025 | Sold | $840,000$596/sqft |
Source: | ||
| 6/16/2025 | Pending sale | $840,000$596/sqft |
Source: NGBOR #416443 Report a problem | ||
| 6/11/2025 | Listed for sale | $840,000$596/sqft |
Source: NGBOR #416443 Report a problem | ||
Public tax history
Tax history is unavailable.
Neighborhood: 30513
Nearby schools
GreatSchools rating
- 4/10Ellijay Elementary SchoolGrades: PK-5Distance: 10.2 mi
- 8/10Clear Creek Middle SchoolGrades: 6-8Distance: 14.9 mi
- 7/10Gilmer High SchoolGrades: 9-12Distance: 11.9 mi
Schools provided by the listing agent
- Elementary: Ellijay Primary/Elementary
- Middle: Clear Creek
- High: Gilmer
Source: GAMLS. This data may not be complete. We recommend contacting the local school district to confirm school assignments for this home.
Get pre-qualified for a loan
At Zillow Home Loans, we can pre-qualify you in as little as 5 minutes with no impact to your credit score.An equal housing lender. NMLS #10287.
Sell with ease on Zillow
Get a Zillow Showcase℠ listing at no additional cost and you could sell for —faster.
$817,500
2% more+$16,350
With Zillow Showcase(estimated)$833,850

