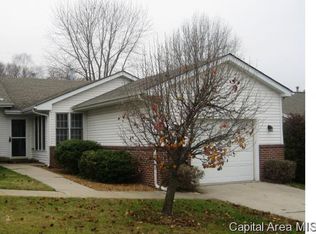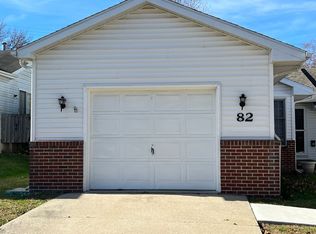You will fall in love with this impressive Youngston Hills home the instant you step inside. The list of extensive updates includes a totally remodeled eat-in kitchen with all new cabinetry, new appliances, glass tile backsplash and gorgeous quartz counter tops. New light fixtures throughout plus all new luxury vinyl plank flooring covering each room and awesome crown molding. Both bathrooms freshly updated as well. This house is loaded with smart technology including light switches, front door lock, plus nest thermostat and smoke detector. Also, with H2O heater('15), HVAC('10), roof('06), and high efficiency the big ticket items won't be a concern. Great West end location near shopping, downtown, Sangamon Valley Bike Trail and Stuart Dog Park. All appliances stay, including washer and dryer. Extra insulation in attic to keep utilities low. Attached garage with tons of storage space in loft plus storage shed out back. Stop reading and schedule your showing now!
This property is off market, which means it's not currently listed for sale or rent on Zillow. This may be different from what's available on other websites or public sources.


