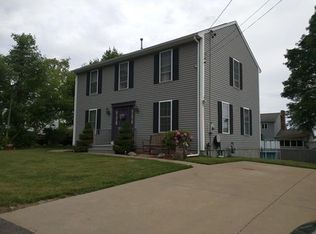You will feel at home as soon as you walk in the door. This Contemporary home offers a large living room with cathedral ceilings, powered skylights, hardwood floors, fireplace and sliding glass doors leading to the tri-level deck. The custom kitchen features stainless steel appliances, granite counter tops and kitchen island. Master bedroom includes a master bath with custom cabinets and jacuzzi tub. The lower level is newly remodeled with a family room, bedroom and full bath. The yard is completely fenced with an above ground pool accessible from the deck. Also, a two car garage, shed and two driveways
This property is off market, which means it's not currently listed for sale or rent on Zillow. This may be different from what's available on other websites or public sources.

