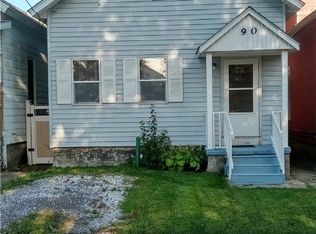Closed
$50,000
88 Allen St, Lockport, NY 14094
3beds
1,106sqft
Single Family Residence
Built in 1870
1,742.4 Square Feet Lot
$52,400 Zestimate®
$45/sqft
$1,517 Estimated rent
Home value
$52,400
$47,000 - $59,000
$1,517/mo
Zestimate® history
Loading...
Owner options
Explore your selling options
What's special
Are you looking for a cozy home to make your own? This 3-bedroom, 1-bathroom residence is offering plenty of opportunities for personalization and upgrades. While it may need some TLC, it features a newer hot water tank and some replacement vinyl windows. Step inside to discover a spacious kitchen complete with breakfast bar and some kitchen appliances. The formal dining room provides an inviting space for gatherings and special occasions. Enjoy the outdoors with newly installed back steps that lead to a cozy, small backyard—perfect for gardening or enjoying a sunny afternoon. This charming property is brimming with potential forthose looking to create their dream home. Don’t miss out on this opportunity! Schedule your viewing today! Please note the dishwasher doesn't work. Home is being SOLD AS IS.
Zillow last checked: 8 hours ago
Listing updated: May 12, 2025 at 08:32am
Listed by:
David B Snell 5854148339,
Peter Snell Realtors,
Anthony M. Wynn 585-589-5700,
Peter Snell REALTORS
Bought with:
Kathleen T Peglau, 30PE0723479
Century 21 North East
Source: NYSAMLSs,MLS#: B1592000 Originating MLS: Buffalo
Originating MLS: Buffalo
Facts & features
Interior
Bedrooms & bathrooms
- Bedrooms: 3
- Bathrooms: 1
- Full bathrooms: 1
- Main level bathrooms: 1
Bedroom 1
- Level: Second
- Dimensions: 11.00 x 14.00
Bedroom 1
- Level: Second
- Dimensions: 11.00 x 14.00
Bedroom 2
- Level: Second
- Dimensions: 7.00 x 13.00
Bedroom 2
- Level: Second
- Dimensions: 7.00 x 13.00
Bedroom 3
- Level: Second
- Dimensions: 7.00 x 11.00
Bedroom 3
- Level: Second
- Dimensions: 7.00 x 11.00
Bedroom 4
- Level: Second
- Dimensions: 6.00 x 7.00
Bedroom 4
- Level: Second
- Dimensions: 6.00 x 7.00
Dining room
- Level: First
- Dimensions: 12.00 x 10.00
Dining room
- Level: First
- Dimensions: 12.00 x 10.00
Kitchen
- Level: First
- Dimensions: 11.00 x 13.00
Kitchen
- Level: First
- Dimensions: 11.00 x 13.00
Living room
- Level: First
- Dimensions: 12.00 x 19.00
Living room
- Level: First
- Dimensions: 12.00 x 19.00
Heating
- Gas, Forced Air
Appliances
- Included: Dryer, Gas Oven, Gas Range, Gas Water Heater, Refrigerator, Washer
- Laundry: Main Level
Features
- Breakfast Bar, Separate/Formal Dining Room
- Flooring: Carpet, Varies, Vinyl
- Basement: Crawl Space
- Has fireplace: No
Interior area
- Total structure area: 1,106
- Total interior livable area: 1,106 sqft
Property
Parking
- Parking features: No Garage
Features
- Patio & porch: Open, Porch
- Exterior features: Dirt Driveway, Gravel Driveway
Lot
- Size: 1,742 sqft
- Dimensions: 24 x 69
- Features: Rectangular, Rectangular Lot, Residential Lot
Details
- Parcel number: 2909001090380002063000
- Special conditions: Standard
Construction
Type & style
- Home type: SingleFamily
- Architectural style: Two Story
- Property subtype: Single Family Residence
Materials
- Fiber Cement, Shake Siding
- Foundation: Stone
- Roof: Asphalt,Shingle
Condition
- Resale
- Year built: 1870
Utilities & green energy
- Sewer: Connected
- Water: Connected, Public
- Utilities for property: Sewer Connected, Water Connected
Community & neighborhood
Location
- Region: Lockport
Other
Other facts
- Listing terms: Cash,Conventional
Price history
| Date | Event | Price |
|---|---|---|
| 5/9/2025 | Sold | $50,000-16.5%$45/sqft |
Source: | ||
| 4/11/2025 | Pending sale | $59,900$54/sqft |
Source: | ||
| 4/3/2025 | Price change | $59,900-7.7%$54/sqft |
Source: | ||
| 3/2/2025 | Price change | $64,900-10.5%$59/sqft |
Source: | ||
| 2/7/2025 | Listed for sale | $72,500$66/sqft |
Source: | ||
Public tax history
| Year | Property taxes | Tax assessment |
|---|---|---|
| 2024 | -- | $83,000 +3.8% |
| 2023 | -- | $80,000 +9.6% |
| 2022 | -- | $73,000 +210.6% |
Find assessor info on the county website
Neighborhood: 14094
Nearby schools
GreatSchools rating
- 5/10Anna Merritt Elementary SchoolGrades: K-4Distance: 0.6 mi
- 7/10North Park Junior High SchoolGrades: 7-8Distance: 0.6 mi
- 5/10Lockport High SchoolGrades: 9-12Distance: 1.7 mi
Schools provided by the listing agent
- District: Lockport
Source: NYSAMLSs. This data may not be complete. We recommend contacting the local school district to confirm school assignments for this home.

