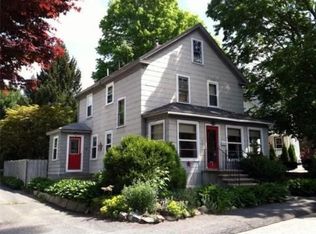Sold for $507,250
$507,250
88 Acton St, Maynard, MA 01754
2beds
1,390sqft
Single Family Residence
Built in 1964
0.28 Acres Lot
$552,400 Zestimate®
$365/sqft
$2,715 Estimated rent
Home value
$552,400
$525,000 - $580,000
$2,715/mo
Zestimate® history
Loading...
Owner options
Explore your selling options
What's special
Nestled on a beautiful corner lot, this refreshed ranch blends modern updates with timeless charm. The current owners have this gem in tip-top condition, with many updates in the past five years. Here, we have all-new windows, heating and cooling systems, a shed, fencing & more! The newer kitchen features fresh cabinets, counters, appliances, and backsplash, opening into a delightful dining area. The living room offers a fireplace and abundant natural light through the large front windows. Gleaming hardwood floors grace the entire space. Both bedrooms are generously sized, and the primary bedroom boasts two closets. The full bath showcases a new sink, toilet, and tile. The lower level reveals a spacious family room with a heat/cooling zone. This is complemented by ample storage in the unfinished area. Protected parking with an attached covered carport adds convenience. A fenced area for your kiddos or pets, and a new shed for your hobbies ~ just right for your chill lifestyle!
Zillow last checked: 8 hours ago
Listing updated: April 25, 2024 at 01:53pm
Listed by:
Lauren Tetreault 978-273-2005,
Coldwell Banker Realty - Concord 978-369-1000
Bought with:
Elena Beldiya Petrov
Keller Williams Realty Boston Northwest
Source: MLS PIN,MLS#: 73200423
Facts & features
Interior
Bedrooms & bathrooms
- Bedrooms: 2
- Bathrooms: 1
- Full bathrooms: 1
Primary bedroom
- Features: Closet, Flooring - Hardwood
- Level: First
- Area: 163.24
- Dimensions: 13.42 x 12.17
Bedroom 2
- Features: Closet, Flooring - Hardwood
- Level: First
- Area: 125.2
- Dimensions: 10.08 x 12.42
Bathroom 1
- Features: Bathroom - Full
- Level: First
- Area: 36.85
- Dimensions: 5.08 x 7.25
Dining room
- Features: Flooring - Hardwood
- Level: First
- Area: 82.78
- Dimensions: 6.67 x 12.42
Family room
- Features: Flooring - Wall to Wall Carpet
- Level: Basement
- Area: 293.75
- Dimensions: 12.5 x 23.5
Kitchen
- Features: Countertops - Stone/Granite/Solid
- Level: First
- Area: 131.41
- Dimensions: 10.58 x 12.42
Living room
- Features: Closet, Flooring - Hardwood
- Level: First
- Area: 192.64
- Dimensions: 15.83 x 12.17
Heating
- Forced Air
Cooling
- Central Air
Appliances
- Included: Gas Water Heater, Range, Dishwasher, Refrigerator
Features
- Flooring: Wood, Tile, Carpet
- Windows: Insulated Windows
- Basement: Full,Partially Finished
- Number of fireplaces: 1
- Fireplace features: Living Room
Interior area
- Total structure area: 1,390
- Total interior livable area: 1,390 sqft
Property
Parking
- Total spaces: 3
- Parking features: Carport, Paved Drive, Off Street
- Garage spaces: 1
- Has carport: Yes
- Uncovered spaces: 2
Features
- Exterior features: Rain Gutters, Storage, Fenced Yard
- Fencing: Fenced
Lot
- Size: 0.28 Acres
- Features: Corner Lot
Details
- Parcel number: 3634536
- Zoning: R1
Construction
Type & style
- Home type: SingleFamily
- Architectural style: Ranch
- Property subtype: Single Family Residence
Materials
- Frame
- Foundation: Concrete Perimeter
- Roof: Shingle
Condition
- Year built: 1964
Utilities & green energy
- Electric: Circuit Breakers
- Sewer: Public Sewer
- Water: Public
- Utilities for property: for Electric Range
Community & neighborhood
Community
- Community features: Public Transportation, Laundromat, Public School
Location
- Region: Maynard
Price history
| Date | Event | Price |
|---|---|---|
| 4/25/2024 | Sold | $507,250+3.5%$365/sqft |
Source: MLS PIN #73200423 Report a problem | ||
| 2/14/2024 | Contingent | $489,900$352/sqft |
Source: MLS PIN #73200423 Report a problem | ||
| 2/7/2024 | Listed for sale | $489,900+35.1%$352/sqft |
Source: MLS PIN #73200423 Report a problem | ||
| 8/15/2018 | Sold | $362,500+0.7%$261/sqft |
Source: Public Record Report a problem | ||
| 7/8/2018 | Pending sale | $359,900$259/sqft |
Source: Coldwell Banker Residential Brokerage - Concord - 11 Main St #72351171 Report a problem | ||
Public tax history
| Year | Property taxes | Tax assessment |
|---|---|---|
| 2025 | $8,065 +6.6% | $452,300 +6.9% |
| 2024 | $7,565 +1.7% | $423,100 +7.9% |
| 2023 | $7,436 +5.5% | $392,000 +14.1% |
Find assessor info on the county website
Neighborhood: 01754
Nearby schools
GreatSchools rating
- 5/10Green Meadow SchoolGrades: PK-3Distance: 1.1 mi
- 7/10Fowler SchoolGrades: 4-8Distance: 1.2 mi
- 7/10Maynard High SchoolGrades: 9-12Distance: 1.2 mi
Schools provided by the listing agent
- Elementary: Green Meadow
- Middle: Fowler/Amsa
- High: Maynard/Amsa
Source: MLS PIN. This data may not be complete. We recommend contacting the local school district to confirm school assignments for this home.
Get a cash offer in 3 minutes
Find out how much your home could sell for in as little as 3 minutes with a no-obligation cash offer.
Estimated market value$552,400
Get a cash offer in 3 minutes
Find out how much your home could sell for in as little as 3 minutes with a no-obligation cash offer.
Estimated market value
$552,400
