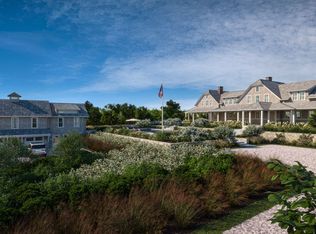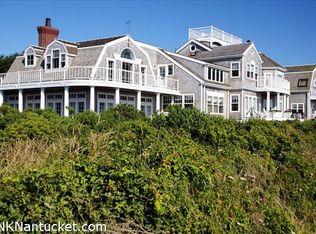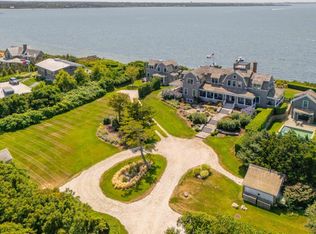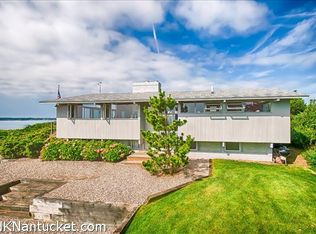"En Fin . . ." At Last. There’s nothing more to be said. Finally you’ll possess a house on Nantucket with no equal. Commanding views of the harbor, sunrises over Pocomo and sunsets over Coatue and Tuckernuck beyond. Nearly six acres of privacy. Over 1200 feet of private beach. En Fin belongs to the sky and the sand and the sea. Built like a stately ocean liner with glass everywhere, the house is lit by the sun all day long. On summer’s warmest days, the southwest breeze brings the cool air of the harbor to your house on the bluff. On cool September nights, the Milky Way arcs over the length of the decks, its reflection shimmering in the water below. This is a house to sit quietly in, listening to gulls in the fog and harbor tides lapping at the sand—the faraway island at its tranquil best. En Fin is built for active people, for parties, for dinners with dear friends and generations of family. The house is designed to be inhabited in many ways, with both dramatic public spaces and cozy private nooks. Every detail is an expression of a sure and worldly taste. Craftsmen from both sides of the Atlantic lovingly created roomscapes with extraordinary details—marquetry floors, imaginative cabinetry, soaring staircases, whimsical windows, and flowing living spaces. Built above and beyond ordinary standards of craftsmanship, the house is above and beyond in its power to delight the senses.
This property is off market, which means it's not currently listed for sale or rent on Zillow. This may be different from what's available on other websites or public sources.



