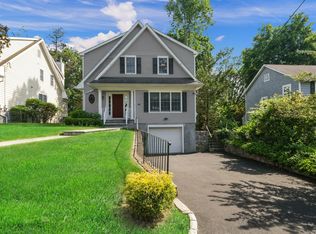This stunning RIVERTOWN rental in IRVINGTON NY offers the perfect blend of luxury and convenience, with 4 bedrooms, 4 full baths, and 1 half bath. Nestled privately off the road, yet just a short walk to the village and train station, this almost like-new construction is in a highly desirable location. Step inside to find a beautifully designed interior with custom built cabinetry and exquisite detailing throughout. The open layout is ideal for modern living, featuring a first-floor bedroom or office, a spacious eat-in kitchen with upgraded appliances, granite countertops, and custom cabinetry. The kitchen opens up to a cozy family room with a fireplace and French doors leading to a stone patio and large flat backyard with a covered veranda and built-in BBQ. The first level also includes a formal dining room, living room, mudroom with access to the 2-car garage, and a 2nd refrigerator. Upstairs, you'll find 4 spacious bedrooms, each offering ample space and comfort and a laundry room with a walk-up attic. The full walk-out basement (sf 1408 incl in total sf) adds even more living space, with a possible bedroom, full bathroom, recreation room, and office. This worry-free home has all the amenities you need for an easy lifestyle in the charming village of Irvington. Don't miss out on this opportunity to live in the wonderful world of the Rivertowns surrounded by the Hudson River, parks, trails and never ending activities - schedule a showing today!
Renter is responsible for utilities, total due at signing of lease: 1st month rent , 1 month security. 12 month minimum, will rent for longer term
House for rent
Accepts Zillow applications
$15,000/mo
87A Harriman Rd, Irvington, NY 10533
4beds
5,471sqft
Price may not include required fees and charges.
Single family residence
Available now
Cats, dogs OK
Central air
In unit laundry
Attached garage parking
Forced air
What's special
Large flat backyardStone patioBuilt-in bbqSpacious bedroomsFirst-floor bedroom or officeFull walk-out basementLaundry room
- 64 days
- on Zillow |
- -- |
- -- |
Travel times
Facts & features
Interior
Bedrooms & bathrooms
- Bedrooms: 4
- Bathrooms: 5
- Full bathrooms: 4
- 1/2 bathrooms: 1
Rooms
- Room types: Office
Heating
- Forced Air
Cooling
- Central Air
Appliances
- Included: Dishwasher, Dryer, Microwave, Oven, Refrigerator, Washer
- Laundry: In Unit
Features
- Flooring: Hardwood
Interior area
- Total interior livable area: 5,471 sqft
Property
Parking
- Parking features: Attached
- Has attached garage: Yes
- Details: Contact manager
Features
- Patio & porch: Patio
- Exterior features: Bicycle storage, Broker Exclusive, Energy Star qualified new appliances, wine refrig, 2nd refrig, central vac, , Heating system: Forced Air, Open large EIK with eat-in counter, center island, amble counter space, Walk to Village and Train to Grand Central
Construction
Type & style
- Home type: SingleFamily
- Property subtype: Single Family Residence
Community & HOA
Location
- Region: Irvington
Financial & listing details
- Lease term: 1 Year
Price history
| Date | Event | Price |
|---|---|---|
| 6/11/2025 | Price change | $15,000-11.8%$3/sqft |
Source: Zillow Rentals | ||
| 6/1/2025 | Listed for rent | $17,000$3/sqft |
Source: Zillow Rentals | ||
| 5/25/2025 | Listing removed | $17,000$3/sqft |
Source: Zillow Rentals | ||
| 4/3/2025 | Listed for rent | $17,000$3/sqft |
Source: Zillow Rentals | ||
![[object Object]](https://photos.zillowstatic.com/fp/f85dbd573007ff99b59e25987ef90809-p_i.jpg)
