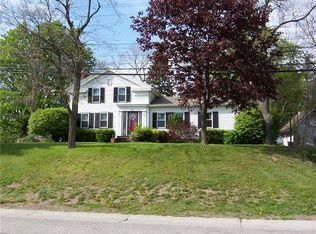Practical & and peaceful! - living can be all yours at 8797 Batavia-Stafford Townline Road! This beautiful and well-maintained original owner-built/occupied ranch home offers one-floor living with additional opportunities for its full, partially-finished basement in a great location! The home's addition/remodel in 1991 added a stunning great room with vaulted ceiling, recessed lighting, pretty windows, plenty of natural light, a gas fireplace, sliding glass door that exits to the pleasant outdoor patio and entertaining space with decorative pavers, and the owner's suite that includes a first-floor laundry. The additional first-floor bedrooms, full bath, and open-plan kitchen/dining area in between the formal living room and great room make for convenient living and entertaining. Additional features include central air, hardwood floors, ample storage space, attached garage, wide blacktop driveway, and landscaping with attractive retaining walls. Seller requests to delay negotiations until Wednesday 8/24/22 at 12 PM. 2022-10-23
This property is off market, which means it's not currently listed for sale or rent on Zillow. This may be different from what's available on other websites or public sources.
