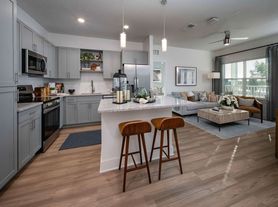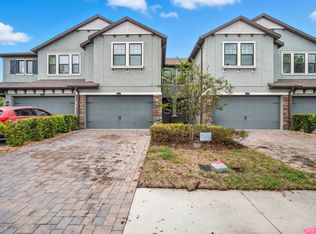Welcome to your dream home in one of Wesley Chapel's most desirable luxury communities! This stunning Key West elevation residence features 5 spacious bedrooms, 4 full bathrooms, and a half bath, thoughtfully designed with an open-concept layout, elegant finishes, and abundant natural light throughout. The gourmet kitchen offers high-end appliances, an oversized island, and ample cabinetry ideal for both everyday living and entertaining. The expansive living and dining areas flow seamlessly, while the primary suite provides a private retreat with a spa-like bathroom and large walk-in closet. Located in a golf cart-friendly, resort-style community, residents enjoy access to a lagoon-style pool, scenic walking trails, and more. Experience luxury, comfort, and a vibrant lifestyle all in one place this is Florida living at its finest!
House for rent
$3,500/mo
8797 Drummer Plank Dr, Wesley Chapel, FL 33545
5beds
3,252sqft
Price may not include required fees and charges.
Singlefamily
Available now
Cats, small dogs OK
Central air
In unit laundry
3 Parking spaces parking
Central
What's special
Oversized islandAbundant natural lightElegant finishesSpa-like bathroomLagoon-style poolOpen-concept layoutGourmet kitchen
- 122 days |
- -- |
- -- |
Travel times
Looking to buy when your lease ends?
Get a special Zillow offer on an account designed to grow your down payment. Save faster with up to a 6% match & an industry leading APY.
Offer exclusive to Foyer+; Terms apply. Details on landing page.
Facts & features
Interior
Bedrooms & bathrooms
- Bedrooms: 5
- Bathrooms: 4
- Full bathrooms: 3
- 1/2 bathrooms: 1
Heating
- Central
Cooling
- Central Air
Appliances
- Included: Microwave, Range
- Laundry: In Unit, Laundry Room
Features
- Living Room/Dining Room Combo, Open Floorplan, Primary Bedroom Main Floor, Walk In Closet
Interior area
- Total interior livable area: 3,252 sqft
Video & virtual tour
Property
Parking
- Total spaces: 3
- Parking features: Covered
- Details: Contact manager
Features
- Stories: 2
- Exterior features: Cable included in rent, Gas Water Heater, Heating system: Central, Internet included in rent, Laundry Room, Living Room/Dining Room Combo, Open Floorplan, Primary Bedroom Main Floor, Walk In Closet
Details
- Parcel number: 2625200010018000360
Construction
Type & style
- Home type: SingleFamily
- Property subtype: SingleFamily
Condition
- Year built: 2023
Utilities & green energy
- Utilities for property: Cable, Internet
Community & HOA
Location
- Region: Wesley Chapel
Financial & listing details
- Lease term: Contact For Details
Price history
| Date | Event | Price |
|---|---|---|
| 10/13/2025 | Price change | $3,500-7.9%$1/sqft |
Source: Stellar MLS #TB8399483 | ||
| 8/31/2025 | Price change | $3,800-5%$1/sqft |
Source: Stellar MLS #TB8399483 | ||
| 7/29/2025 | Price change | $4,000-4.8%$1/sqft |
Source: Stellar MLS #TB8399483 | ||
| 6/21/2025 | Listed for rent | $4,200$1/sqft |
Source: Stellar MLS #TB8399483 | ||
| 5/26/2023 | Sold | $756,385+868.5%$233/sqft |
Source: | ||

