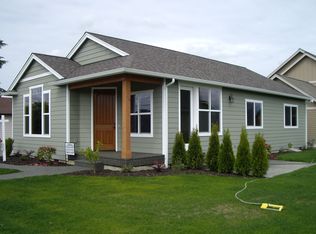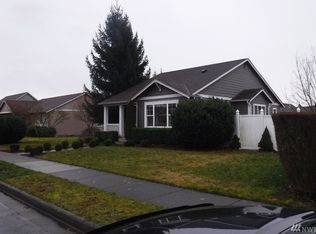Welcome home to this beautifully updated house in the heart of town! Huge serene and private backyard with mature landscaping. Kitchen features new stainless steel appliances and a second oven. Numerous big open windows making it light and bright throughout the entire home. Oversized two car garage that's perfect for extra storage or workspace. Walking distance to Bender fields, Homestead Golf Course trails, and local restaurants. This property won't last long! *Added* Fence 16 by 24 deck Door from garage to back yard Door off kitchen to backyard/deck!
This property is off market, which means it's not currently listed for sale or rent on Zillow. This may be different from what's available on other websites or public sources.


