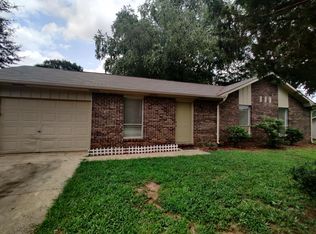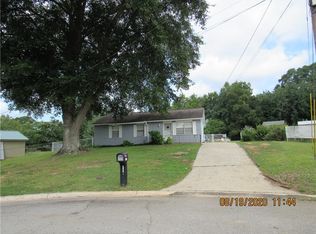Closed
$224,000
8796 Ashton Rd, Jonesboro, GA 30238
4beds
1,525sqft
Single Family Residence, Residential
Built in 1971
0.35 Acres Lot
$221,300 Zestimate®
$147/sqft
$1,595 Estimated rent
Home value
$221,300
$206,000 - $237,000
$1,595/mo
Zestimate® history
Loading...
Owner options
Explore your selling options
What's special
Step into the allure of 8796 Ashton Road, a true gem offering a cozy living experience. The spacious yard is a dream for outdoor enthusiasts, perfect for gardening, recreation, or quality time with pets. Whether you're an astute investor eyeing a prime piece of real estate, a family unit ready to embark on a new chapter, or a first-time homebuyer eager to establish roots, this residence awaits your personal touch. Schedule a viewing today to explore this haven at the heart of Jonesboro and envision the vibrant future it holds for you.
Zillow last checked: 8 hours ago
Listing updated: February 24, 2024 at 01:30am
Listing Provided by:
Angela Presley,
Keller Williams Realty Atl North
Bought with:
SHAVONDA RAGSDALE, 380516
Coldwell Banker Realty
Source: FMLS GA,MLS#: 7317270
Facts & features
Interior
Bedrooms & bathrooms
- Bedrooms: 4
- Bathrooms: 2
- Full bathrooms: 1
- 1/2 bathrooms: 1
- Main level bathrooms: 1
- Main level bedrooms: 4
Primary bedroom
- Features: Master on Main
- Level: Master on Main
Bedroom
- Features: Master on Main
Primary bathroom
- Features: Shower Only
Dining room
- Features: Separate Dining Room
Kitchen
- Features: Cabinets White, Tile Counters
Heating
- Forced Air, Natural Gas
Cooling
- Ceiling Fan(s), Central Air
Appliances
- Included: Dishwasher, Refrigerator
- Laundry: Laundry Closet, Main Level
Features
- High Ceilings 9 ft Main, High Speed Internet
- Flooring: Laminate
- Windows: None
- Basement: None
- Number of fireplaces: 1
- Fireplace features: Living Room
- Common walls with other units/homes: No Common Walls
Interior area
- Total structure area: 1,525
- Total interior livable area: 1,525 sqft
Property
Parking
- Parking features: Driveway
- Has uncovered spaces: Yes
Accessibility
- Accessibility features: None
Features
- Levels: One
- Stories: 1
- Patio & porch: Deck
- Exterior features: None, No Dock
- Pool features: None
- Spa features: None
- Fencing: Back Yard,Chain Link
- Has view: Yes
- View description: City
- Waterfront features: None
- Body of water: None
Lot
- Size: 0.35 Acres
- Dimensions: 121 x 125
- Features: Back Yard
Details
- Additional structures: None
- Parcel number: 05244B B042
- Other equipment: None
- Horse amenities: None
Construction
Type & style
- Home type: SingleFamily
- Architectural style: Ranch
- Property subtype: Single Family Residence, Residential
Materials
- Brick Front
- Foundation: Slab
- Roof: Composition
Condition
- Resale
- New construction: No
- Year built: 1971
Utilities & green energy
- Electric: None
- Sewer: Public Sewer
- Water: Public
- Utilities for property: Cable Available, Electricity Available, Natural Gas Available
Green energy
- Energy efficient items: None
- Energy generation: None
Community & neighborhood
Security
- Security features: Smoke Detector(s)
Community
- Community features: None
Location
- Region: Jonesboro
- Subdivision: Flint River Estates
Other
Other facts
- Road surface type: Asphalt
Price history
| Date | Event | Price |
|---|---|---|
| 2/20/2024 | Sold | $224,000+1.8%$147/sqft |
Source: | ||
| 1/14/2024 | Pending sale | $220,000$144/sqft |
Source: | ||
| 1/9/2024 | Listing removed | -- |
Source: Zillow Rentals Report a problem | ||
| 1/9/2024 | Listed for sale | $220,000$144/sqft |
Source: | ||
| 11/29/2023 | Price change | $1,650-8.3%$1/sqft |
Source: Zillow Rentals Report a problem | ||
Public tax history
| Year | Property taxes | Tax assessment |
|---|---|---|
| 2024 | $3,508 +169.9% | $89,920 +149.8% |
| 2023 | $1,300 -8% | $36,000 |
| 2022 | $1,413 +111.2% | $36,000 +112.5% |
Find assessor info on the county website
Neighborhood: 30238
Nearby schools
GreatSchools rating
- 4/10Suder Elementary SchoolGrades: PK-5Distance: 2.4 mi
- 5/10Pointe South Middle SchoolGrades: 6-8Distance: 1.5 mi
- 4/10Mundy's Mill High SchoolGrades: 9-12Distance: 1.7 mi
Schools provided by the listing agent
- Elementary: Brown - Clayton
- Middle: Pointe South
- High: Mundys Mill
Source: FMLS GA. This data may not be complete. We recommend contacting the local school district to confirm school assignments for this home.
Get a cash offer in 3 minutes
Find out how much your home could sell for in as little as 3 minutes with a no-obligation cash offer.
Estimated market value
$221,300
Get a cash offer in 3 minutes
Find out how much your home could sell for in as little as 3 minutes with a no-obligation cash offer.
Estimated market value
$221,300

