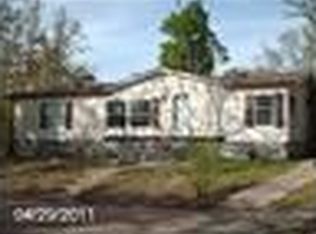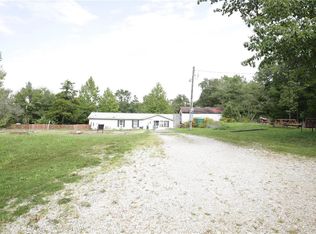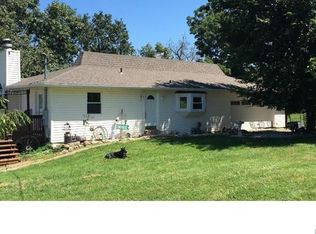You want a peaceful country home on 5.96 acres? This could be your new Oasis! Take a look at this beautiful property and see all the variety it has to offer. 3 acres cleared. Land gently rolls downward towards rear of property. Wet water creek on property. Plenty of land to start a mini farm that is suitable for horses, chickens & gardening enthusiasts. HOA restricts cloven hoof animals. To boot... A NO STEP ENTRY into this home with cathedral ceilings, nice open room concept, divided bedroom floorplan with a huge wood deck waiting for you to enjoy all the fresh air & views! Real hardwood flooring in the Living room & Dining room. Black kitchen appliances stay including Maytag front loader washer and dryer. New HV/AC in 2021. New reverse Osmosis water system installed in 11/22. Deep freezer DOES NOT stay. Small fenced in area behind the deck for dog/s or play area. Large shed for storage. Hey hunters... Lots of deer roam this property! Take A Look Before It's Gone! Grandview Schools.
This property is off market, which means it's not currently listed for sale or rent on Zillow. This may be different from what's available on other websites or public sources.


