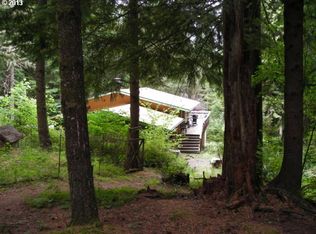Beautifully remodeled down to the studs. Custom design with Energy efficiency in mind and thoughtful design for easy country living. Generac Whole House generator, business class internet. Acacia wood floors throughout. Hickory kitchen cabinets, KitchenAid stainless appliances, propane gas cooktop, Quartz countertops. Travertine tiled mudroom/laundry/dogwash station. 1200 sq ft Barn w/loft & 220 V wired. 600 Sq ft garage w/carports. 16' Yurt included.
This property is off market, which means it's not currently listed for sale or rent on Zillow. This may be different from what's available on other websites or public sources.
