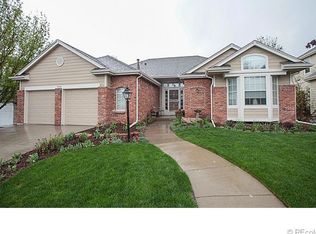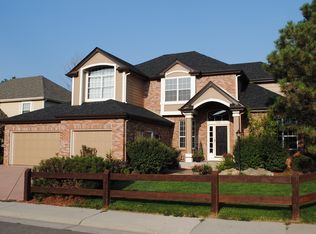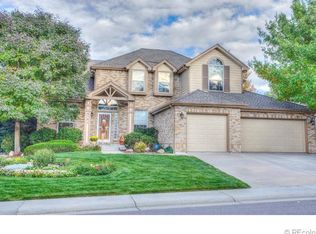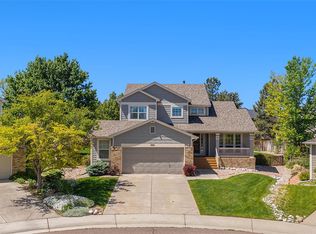Your dream home just hit the market*Look at this immaculate updated open concept home featuring 5 beds, 4 baths & over 3,739 fin SF.*So many "must have's" like extensive hardwood floors on most of main level, 2 fireplaces, new triple pane high eff windows, new carpet, crisp modern paint & 9' main floor ceilings*The immense kitchen offers tons of cabinet and counter space, eat in island, gas stove, large pantry, granite counters & stainless appliances*The kitchen opens to a spacious family room w/ cozy fireplace & decorative brick mantel creating the perfect entertaining space*A sunny main floor office with custom built in shelving provides a fabulous work at home area*Upstairs find 4 large bedrooms & remodeled baths w/ mountain views from most windows* The huge master suite is a true retreat w/ vaulted ceilings, indulgent gas fireplace, incredible new walk in closet w/ custom built in shelving & 2 barn door entrances*Be amazed as you walk into the recently remodeled $30K master bath highlighted by a fabulous 4' x 7' custom tiled shower w/ dual heads & 12" rain shower, bench & solid glass enclosure. Your bath nirvana is complete w/ wood tile flooring, massive cabinet space, quartz counters & unwind in the large stand alone tub*Other features include a high eff Quiet Cool attic fan system cutting A/C bills, 6 year old impact resistant roof, 85% fin basement perfect for movie nights and sports with a rec room, wet bar, 16' storage closet, 5th bedroom for guests and 3/4 bath*Backyard is very private w/ big trees and lush landscaping and you don't back directly to any neighbors. Enjoy afternoon BBQ's on the shady east facing back patio where you won't get blasted by the sun*Expanded garage offers 2 1/2 spaces & is fully drywalled*Fabulous location just 1 blk to high ranked Cougar Run Elementary & 2 minute walk to Cougar Run Park & miles of trails. Enjoy 4 rec centers incl in HOA. Quick access to C-470 and Whole Foods just 1 mile away. Don't miss out on this one!
This property is off market, which means it's not currently listed for sale or rent on Zillow. This may be different from what's available on other websites or public sources.



