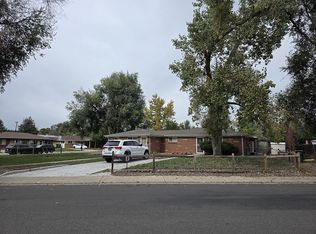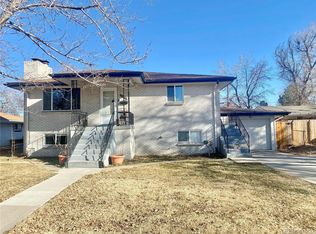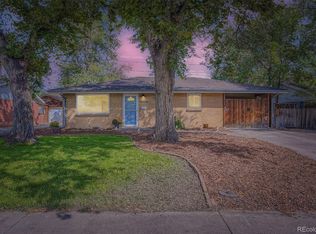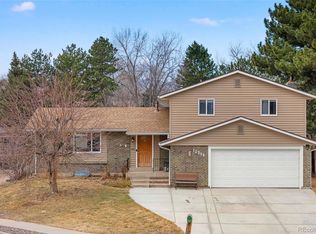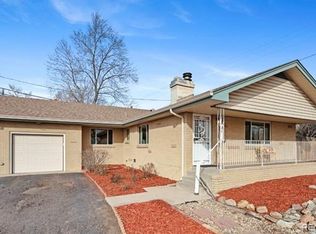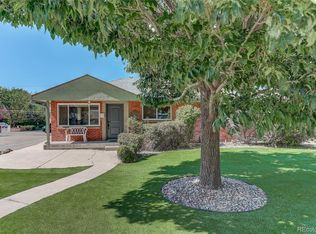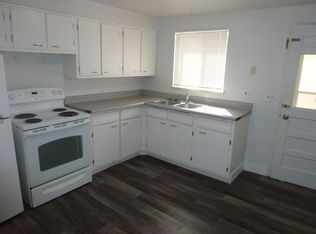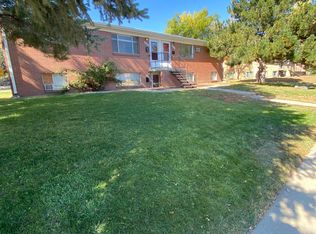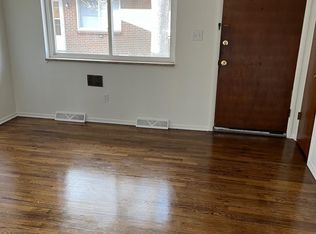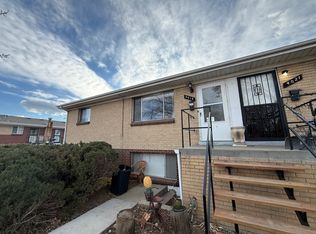Location!! Location!! Location!! Great Investment Opportunity!! This is a recently renovated Duplex located in the desirable Clearvale area of Wheat Ridge!! Get the best of both with easy access to I-70 minutes away from Downtown Denver and minutes from the mountains!! Rare opportunity to live in one side and lease the other. Unit 8793 Has a lease for $2,200.00 per month through 3/31/2026. Tenants would like to stay. Unit 8795 is vacant and ready for owner occupant or tenant. This property is near the Clear creek with walking trails and just blocks from Boyd's Crossing and Anderson Park's. both units have new paint!! Updated kitchens!! Newly refinished hardwood floors!! New bath vanities!! New tub surrounds!! New appliances!! Reclaimed wood accent wall!!
For sale
$715,000
8793 W 46th Avenue, Wheat Ridge, CO 80033
5beds
3baths
1,762sqft
Est.:
Duplex
Built in 1957
-- sqft lot
$699,500 Zestimate®
$406/sqft
$-- HOA
What's special
New paintNew appliancesNew bath vanitiesUpdated kitchensNewly refinished hardwood floorsReclaimed wood accent wallNew tub surrounds
- 32 days |
- 1,146 |
- 65 |
Zillow last checked:
Listing updated:
Listed by:
Peter Psotny 303-796-7000,
MB Colorado Home Sales Inc,
Peter Psotny 303-796-7000,
MB Colorado Home Sales Inc
Source: REcolorado,MLS#: 9743237
Tour with a local agent
Facts & features
Interior
Bedrooms & bathrooms
- Bedrooms: 5
- Bathrooms: 3
Heating
- Forced Air
Cooling
- Central Air
Appliances
- Included: Dishwasher, Disposal, Microwave, Oven, Range, Refrigerator, Washer
- Laundry: In Unit
Features
- Ceiling Fan(s), Laminate Counters, No Stairs, Primary Suite, Smoke Free
- Flooring: Tile, Vinyl, Wood
- Has basement: No
- Common walls with other units/homes: 1 Common Wall
Interior area
- Total structure area: 1,762
- Total interior livable area: 1,762 sqft
- Finished area above ground: 1,762
Property
Parking
- Total spaces: 5
- Details: Off Street Spaces: 5
Features
- Levels: One
- Stories: 1
- Patio & porch: Patio
- Exterior features: Private Yard
- Fencing: Full
Lot
- Size: 0.26 Acres
- Features: Corner Lot, Level
Details
- Parcel number: 043239
- Special conditions: Standard
Construction
Type & style
- Home type: MultiFamily
- Property subtype: Duplex
- Attached to another structure: Yes
Materials
- Brick
- Foundation: Slab
- Roof: Composition
Condition
- Updated/Remodeled
- Year built: 1957
Utilities & green energy
- Electric: 220 Volts
- Sewer: Public Sewer
- Water: Public
- Utilities for property: Electricity Connected, Internet Access (Wired), Natural Gas Connected, Phone Connected
Community & HOA
Community
- Security: Carbon Monoxide Detector(s), Smoke Detector(s)
- Subdivision: Clearvale
HOA
- Has HOA: No
Location
- Region: Wheat Ridge
Financial & listing details
- Price per square foot: $406/sqft
- Tax assessed value: $527,615
- Annual tax amount: $3,275
- Date on market: 1/17/2026
- Listing terms: Cash,Conventional,FHA,VA Loan
- Exclusions: Tenants Personal Property
- Ownership: Individual
- Tenant pays: Electricity, Gas
- Electric utility on property: Yes
Estimated market value
$699,500
$665,000 - $734,000
$2,327/mo
Price history
Price history
| Date | Event | Price |
|---|---|---|
| 1/17/2026 | Listed for sale | $715,000+29.8%$406/sqft |
Source: | ||
| 10/15/2020 | Sold | $550,777+3.9%$313/sqft |
Source: Public Record Report a problem | ||
| 8/10/2020 | Pending sale | $530,000$301/sqft |
Source: Re/max Alliance #9863760 Report a problem | ||
| 8/5/2020 | Listed for sale | $530,000$301/sqft |
Source: Re/max Alliance #9863760 Report a problem | ||
Public tax history
Public tax history
| Year | Property taxes | Tax assessment |
|---|---|---|
| 2024 | $3,277 +33.3% | $35,350 |
| 2023 | $2,459 -3.5% | $35,350 +33.9% |
| 2022 | $2,549 +11.3% | $26,391 -4.9% |
| 2021 | $2,290 | $27,748 +11.1% |
| 2020 | $2,290 +1.4% | $24,973 |
| 2019 | $2,259 +11% | $24,973 +14.2% |
| 2018 | $2,035 | $21,872 |
| 2017 | $2,035 +18.6% | $21,872 +16.9% |
| 2016 | $1,716 +100% | $18,707 |
| 2015 | $858 -41.4% | $18,707 +22.9% |
| 2014 | $1,465 +5.4% | $15,227 |
| 2013 | $1,390 +2.2% | $15,227 +4.3% |
| 2012 | $1,360 -7.3% | $14,606 |
| 2011 | $1,467 +6.1% | $14,606 -7.8% |
| 2010 | $1,383 -12.2% | $15,850 |
| 2009 | $1,575 +0.2% | $15,850 -12% |
| 2008 | $1,572 -4.5% | $18,010 |
| 2007 | $1,646 0% | $18,010 -3.5% |
| 2006 | $1,646 -12.7% | $18,660 -13% |
| 2005 | $1,886 +9.8% | $21,450 |
| 2004 | $1,718 +15.2% | $21,450 |
| 2003 | $1,492 +1.5% | $21,450 +17% |
| 2002 | $1,470 +16.7% | $18,330 +30.7% |
| 2001 | $1,260 -1.3% | $14,020 |
| 2000 | $1,276 | $14,020 |
Find assessor info on the county website
BuyAbility℠ payment
Est. payment
$3,614/mo
Principal & interest
$3310
Property taxes
$304
Climate risks
Neighborhood: 80033
Nearby schools
GreatSchools rating
- 7/10Peak Expeditionary - PenningtonGrades: PK-5Distance: 0.6 mi
- 5/10Everitt Middle SchoolGrades: 6-8Distance: 0.9 mi
- 7/10Wheat Ridge High SchoolGrades: 9-12Distance: 1.2 mi
Schools provided by the listing agent
- Elementary: Pennington
- Middle: Everitt
- High: Wheat Ridge
- District: Jefferson County R-1
Source: REcolorado. This data may not be complete. We recommend contacting the local school district to confirm school assignments for this home.
Local experts in 80033
Open to renting?
Browse rentals near this home.- Loading
- Loading
