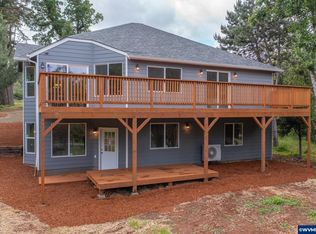Sold
$885,000
8791 Liberty Rd S, Salem, OR 97306
3beds
3,117sqft
Residential, Single Family Residence
Built in 1978
6.9 Acres Lot
$927,200 Zestimate®
$284/sqft
$3,143 Estimated rent
Home value
$927,200
$862,000 - $1.00M
$3,143/mo
Zestimate® history
Loading...
Owner options
Explore your selling options
What's special
Quintessential hobby farm spans almost 7 acres comprised of pastures, trees, mature landscaping and majestic mountain views! Idyllic south Salem location with nearby Ankeny Hill nature center, Trinity and Coria vineyards with 1-5 access only minutes away. The gated entry and long private drive guides you toward the contemporary 1978 3 bed, 3 bath 3,117sqft. daylight basement home. Main level living showcases a flexible floor plan with open kitchen, dining, living room concept surrounded by windows for 360 acreage views. Gaze out your kitchen sink viewpoint while whipping up meals, enjoy the ample storage and counter prep space too. Spacious living room complete with cozy fireplace and butlers beverage station for entertaining, let the french doors give way to outside deck living. Grand primary suite with vaulted ceilings, walk-in closet, updated shower plus jetted tub and private hot tub access. Two additional sizeable bedrooms, laundry room and secondary full bath on main with hardwoods throughout. Downstairs reveals high ceilings, family room option with built-ins, large office, full bath and outside entry conducive for multi-generational capabilities. Attached over-sized 32X19 three car garage plus enclosed 30X12 RV parking. Adorable red barn with two stalls, hay loft and its own half bath. Adjacent 40X28 shop with concrete floor and two large bay doors perfect for tractor/implement storage or workshop tinkering needs. Two newer O/S 12X24 Noble stalls, set up as run-ins to multiple cross-fenced turnouts allowing for rotation. Additional farm animal shelters suitable for sheep, goats or smaller four-legged friends. Come enjoy the tranquility which comes from having space without sacrificing the conveniences of town amenities.
Zillow last checked: 8 hours ago
Listing updated: May 31, 2024 at 08:00am
Listed by:
Ryann Reinhofer 503-862-9601,
Thoroughbred Real Estate Group Inc
Bought with:
Sarah Fields, 201237440
Keller Williams Realty Mid-Willamette
Source: RMLS (OR),MLS#: 24425856
Facts & features
Interior
Bedrooms & bathrooms
- Bedrooms: 3
- Bathrooms: 3
- Full bathrooms: 3
- Main level bathrooms: 2
Primary bedroom
- Features: Double Sinks, Ensuite, Jetted Tub, Walkin Closet, Wallto Wall Carpet
- Level: Main
- Area: 375
- Dimensions: 25 x 15
Bedroom 2
- Level: Main
- Area: 150
- Dimensions: 10 x 15
Bedroom 3
- Level: Main
- Area: 100
- Dimensions: 10 x 10
Dining room
- Features: Hardwood Floors
- Level: Main
- Area: 260
- Dimensions: 20 x 13
Family room
- Level: Lower
- Area: 323
- Dimensions: 19 x 17
Kitchen
- Features: Builtin Range, Dishwasher, Microwave
- Level: Main
- Area: 132
- Width: 11
Living room
- Features: Builtin Features, Fireplace, Hardwood Floors
- Level: Main
- Area: 736
- Dimensions: 32 x 23
Office
- Level: Lower
- Area: 154
- Dimensions: 11 x 14
Heating
- Forced Air, Heat Pump, Fireplace(s)
Cooling
- Heat Pump
Appliances
- Included: Built In Oven, Dishwasher, Disposal, Microwave, Wine Cooler, Built-In Range, Electric Water Heater
- Laundry: Laundry Room
Features
- Ceiling Fan(s), Vaulted Ceiling(s), Built-in Features, Double Vanity, Walk-In Closet(s), Indoor, Storage, Bathroom, Loft, Plumbed, Butlers Pantry, Granite
- Flooring: Hardwood, Wall to Wall Carpet, Concrete
- Windows: Double Pane Windows
- Basement: Daylight,Finished,Separate Living Quarters Apartment Aux Living Unit
- Number of fireplaces: 1
- Fireplace features: Gas
Interior area
- Total structure area: 3,117
- Total interior livable area: 3,117 sqft
Property
Parking
- Total spaces: 3
- Parking features: Covered, Secured, RV Access/Parking, RV Boat Storage, Garage Door Opener, Attached, Oversized
- Attached garage spaces: 3
Accessibility
- Accessibility features: Garage On Main, Accessibility
Features
- Stories: 2
- Patio & porch: Covered Deck, Deck
- Exterior features: RV Hookup, Yard
- Has spa: Yes
- Spa features: Builtin Hot Tub, Bath
- Fencing: Cross Fenced,Fenced
- Has view: Yes
- View description: Mountain(s), Territorial, Trees/Woods
Lot
- Size: 6.90 Acres
- Features: Gated, Gentle Sloping, Level, Pasture, Private, Trees, Sprinkler, Acres 5 to 7
Details
- Additional structures: Barn, Outbuilding, RVParking, RVBoatStorage, Workshop, SeparateLivingQuartersApartmentAuxLivingUnit, RVBoatStorageBarn, HayStorage, Storage, StorageConcreteFloor
- Parcel number: 533332
- Zoning: SA/EFU
Construction
Type & style
- Home type: SingleFamily
- Architectural style: Daylight Ranch,Traditional
- Property subtype: Residential, Single Family Residence
Materials
- Metal Frame, Metal Siding, Wood Frame, Wood Siding, Lap Siding
- Foundation: Concrete Perimeter
- Roof: Composition
Condition
- Approximately
- New construction: No
- Year built: 1978
Utilities & green energy
- Sewer: Septic Tank
- Water: Well
- Utilities for property: Satellite Internet Service
Green energy
- Water conservation: Dual Flush Toilet
Community & neighborhood
Security
- Security features: Entry, Security Gate, Security System Owned
Location
- Region: Salem
- Subdivision: Ankeny Hill
Other
Other facts
- Listing terms: Cash,Conventional
- Road surface type: Gravel, Paved
Price history
| Date | Event | Price |
|---|---|---|
| 5/31/2024 | Sold | $885,000-1.6%$284/sqft |
Source: | ||
| 4/10/2024 | Pending sale | $899,000$288/sqft |
Source: | ||
| 4/2/2024 | Listed for sale | $899,000+43.3%$288/sqft |
Source: | ||
| 2/7/2018 | Sold | $627,500$201/sqft |
Source: Agent Provided Report a problem | ||
Public tax history
Tax history is unavailable.
Neighborhood: 97306
Nearby schools
GreatSchools rating
- 4/10Sumpter Elementary SchoolGrades: K-5Distance: 3.5 mi
- 3/10Crossler Middle SchoolGrades: 6-8Distance: 3.2 mi
- 6/10Sprague High SchoolGrades: 9-12Distance: 4.1 mi
Schools provided by the listing agent
- Elementary: Sumpter
- Middle: Crossler
- High: Sprague
Source: RMLS (OR). This data may not be complete. We recommend contacting the local school district to confirm school assignments for this home.

Get pre-qualified for a loan
At Zillow Home Loans, we can pre-qualify you in as little as 5 minutes with no impact to your credit score.An equal housing lender. NMLS #10287.
