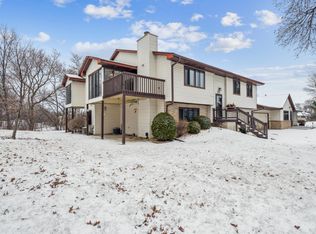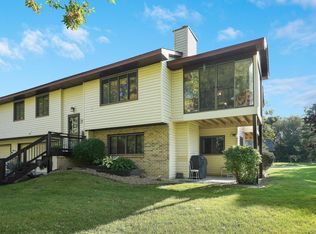Closed
$282,000
8791 Goldenrod Ln N, Maple Grove, MN 55369
3beds
1,800sqft
Townhouse Quad/4 Corners
Built in 1987
2,613.6 Square Feet Lot
$283,000 Zestimate®
$157/sqft
$3,193 Estimated rent
Home value
$283,000
$260,000 - $308,000
$3,193/mo
Zestimate® history
Loading...
Owner options
Explore your selling options
What's special
Don't miss out on this great Maple Grove one-level townhome with a full basement. The main level offers an updated kitchen with newer stainless-steel appliances, a glass tile backsplash, and a comfortable dining area, the vaulted ceiling transverses into the inviting living room with large windows that bring in the natural light. Two spacious bedrooms both with a walk-in closet and a full bathroom with tile floor and shower surround complete the main level. The lower level offers tons of space with a huge family room with a large window to brighten the space, a third bedroom with wood paneling and an egress window, an additional bathroom with a walk-in shower, and a flex room with new LVP flooring, a built-in office desk and shelves. The utility room has a laundry area with a utility sink and additional space for storage. A spacious two-car garage allows for additional storage. The wheelchair ramp in the garage stays but can be easily removed at the buyer’s request. Enjoy this great location with the amenities Maple Grove has to offer like shopping, dining, entertainment, and schools all within close proximity. Don’t miss out on this great opportunity, schedule your showing today!
Zillow last checked: 8 hours ago
Listing updated: March 07, 2025 at 08:14pm
Listed by:
Micah R Digatono 763-234-5440,
Generations Real Estate
Bought with:
Agata Sisto
National Realty Guild
Source: NorthstarMLS as distributed by MLS GRID,MLS#: 6628348
Facts & features
Interior
Bedrooms & bathrooms
- Bedrooms: 3
- Bathrooms: 2
- Full bathrooms: 1
- 3/4 bathrooms: 1
Bedroom 1
- Level: Main
- Area: 143 Square Feet
- Dimensions: 13x11
Bedroom 2
- Level: Main
- Area: 121 Square Feet
- Dimensions: 11x11
Bedroom 3
- Level: Lower
- Area: 132 Square Feet
- Dimensions: 12x11
Family room
- Level: Lower
- Area: 330 Square Feet
- Dimensions: 30x11
Flex room
- Level: Lower
- Area: 153 Square Feet
- Dimensions: 17x09
Kitchen
- Level: Main
- Area: 156 Square Feet
- Dimensions: 13x12
Living room
- Level: Main
- Area: 234 Square Feet
- Dimensions: 18x13
Utility room
- Level: Lower
- Area: 154 Square Feet
- Dimensions: 14x11
Heating
- Forced Air
Cooling
- Central Air
Appliances
- Included: Dishwasher, Dryer, ENERGY STAR Qualified Appliances, Gas Water Heater, Microwave, Range, Refrigerator, Stainless Steel Appliance(s), Water Softener Owned
Features
- Basement: Egress Window(s),Finished,Full
Interior area
- Total structure area: 1,800
- Total interior livable area: 1,800 sqft
- Finished area above ground: 900
- Finished area below ground: 756
Property
Parking
- Total spaces: 2
- Parking features: Attached, Asphalt, Garage Door Opener
- Attached garage spaces: 2
- Has uncovered spaces: Yes
- Details: Garage Dimensions (21x20), Garage Door Height (7), Garage Door Width (16)
Accessibility
- Accessibility features: Accessible Approach with Ramp
Features
- Levels: One
- Stories: 1
Lot
- Size: 2,613 sqft
- Features: Corner Lot
Details
- Foundation area: 900
- Parcel number: 1411922420017
- Zoning description: Residential-Single Family
Construction
Type & style
- Home type: Townhouse
- Property subtype: Townhouse Quad/4 Corners
- Attached to another structure: Yes
Materials
- Brick/Stone, Vinyl Siding
- Roof: Asphalt
Condition
- Age of Property: 38
- New construction: No
- Year built: 1987
Utilities & green energy
- Electric: Circuit Breakers
- Gas: Natural Gas
- Sewer: City Sewer/Connected
- Water: City Water/Connected
Community & neighborhood
Location
- Region: Maple Grove
- Subdivision: Woodland Ponds East
HOA & financial
HOA
- Has HOA: Yes
- HOA fee: $294 monthly
- Services included: Maintenance Structure, Hazard Insurance, Lawn Care, Professional Mgmt, Trash, Snow Removal
- Association name: Genesis Property Management
- Association phone: 763-424-0300
Other
Other facts
- Road surface type: Paved
Price history
| Date | Event | Price |
|---|---|---|
| 3/7/2025 | Sold | $282,000-1.1%$157/sqft |
Source: | ||
| 2/4/2025 | Pending sale | $285,000$158/sqft |
Source: | ||
| 2/1/2025 | Listing removed | $285,000$158/sqft |
Source: | ||
| 1/15/2025 | Listed for sale | $285,000$158/sqft |
Source: | ||
| 12/29/2024 | Listing removed | $285,000$158/sqft |
Source: | ||
Public tax history
| Year | Property taxes | Tax assessment |
|---|---|---|
| 2025 | $2,846 +1% | $226,800 -10.1% |
| 2024 | $2,820 +4.3% | $252,400 +0.3% |
| 2023 | $2,704 +24.7% | $251,600 +1% |
Find assessor info on the county website
Neighborhood: 55369
Nearby schools
GreatSchools rating
- 5/10Rice Lake Elementary SchoolGrades: PK-5Distance: 1.1 mi
- 6/10Maple Grove Middle SchoolGrades: 6-8Distance: 2.3 mi
- 10/10Maple Grove Senior High SchoolGrades: 9-12Distance: 1.9 mi
Get a cash offer in 3 minutes
Find out how much your home could sell for in as little as 3 minutes with a no-obligation cash offer.
Estimated market value
$283,000
Get a cash offer in 3 minutes
Find out how much your home could sell for in as little as 3 minutes with a no-obligation cash offer.
Estimated market value
$283,000

