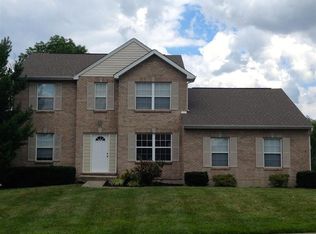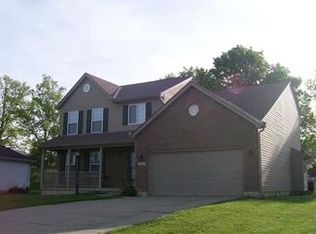Sold for $350,000
$350,000
8790 Richmond Rd, Union, KY 41091
3beds
1,688sqft
Single Family Residence, Residential
Built in 1997
0.28 Acres Lot
$365,700 Zestimate®
$207/sqft
$2,310 Estimated rent
Home value
$365,700
$336,000 - $395,000
$2,310/mo
Zestimate® history
Loading...
Owner options
Explore your selling options
What's special
Charming 3-Bedroom Ranch with Modern Updates and Prime Boone County Location!
Discover easy, one-level living in this beautifully updated 3-bedroom, 2.5-bathroom ranch home. Recently refreshed with new luxury vinyl plank (LVP) flooring throughout and freshly painted from ceilings to trim, this home is move-in ready! The updated kitchen features stylish painted cabinets and quartz countertops, perfect for cooking and entertaining. Enjoy cozy evenings by the fireplace in the spacious living room with cathedral ceilings, or host gatherings in the formal dining room. Step outside to relax on the covered composite deck or front porch, surrounded by mature landscaping in the fenced yard. With an unfinished walk-out basement offering tons of storage space and a 2-car garage, you'll have plenty of room to grow. Located just minutes from I-75, top-rated schools, parks, and shopping, this home combines convenience with tranquility in one of Boone County's most convenient neighborhoods.
Zillow last checked: 8 hours ago
Listing updated: December 22, 2024 at 10:16pm
Listed by:
Cullen Wainscott 859-496-7446,
Berkshire Hathaway Home Services Professional Realty
Bought with:
Jennifer Mischke, 267035
Plum Tree Realty
Source: NKMLS,MLS#: 627429
Facts & features
Interior
Bedrooms & bathrooms
- Bedrooms: 3
- Bathrooms: 3
- Full bathrooms: 2
- 1/2 bathrooms: 1
Primary bedroom
- Features: Walk-In Closet(s), Bath Adjoins, Luxury Vinyl Flooring
- Level: First
- Area: 156
- Dimensions: 13 x 12
Bedroom 2
- Features: Luxury Vinyl Flooring
- Level: First
- Area: 121
- Dimensions: 11 x 11
Bedroom 3
- Features: Luxury Vinyl Flooring
- Level: First
- Area: 121
- Dimensions: 11 x 11
Dining room
- Features: Chandelier, Luxury Vinyl Flooring
- Level: First
- Area: 168
- Dimensions: 14 x 12
Kitchen
- Features: Walk-Out Access, Eat-in Kitchen, Wood Cabinets, Solid Surface Counters, Luxury Vinyl Flooring
- Level: First
- Area: 156
- Dimensions: 13 x 12
Laundry
- Features: Utility Sink, Luxury Vinyl Flooring
- Level: First
- Area: 50
- Dimensions: 10 x 5
Living room
- Features: Walk-Out Access, Fireplace(s), Luxury Vinyl Flooring
- Level: First
- Area: 270
- Dimensions: 18 x 15
Heating
- Forced Air
Cooling
- Central Air
Appliances
- Included: Electric Range, Dishwasher, Disposal, Dryer, Microwave, Refrigerator, Washer
- Laundry: Electric Dryer Hookup, Main Level, Washer Hookup
Features
- Walk-In Closet(s), Stone Counters, Soaking Tub, Pantry, High Speed Internet, Entrance Foyer, Eat-in Kitchen, Chandelier, Cathedral Ceiling(s), Recessed Lighting
- Windows: Vinyl Frames
- Basement: Full
- Number of fireplaces: 1
- Fireplace features: Gas
Interior area
- Total structure area: 1,688
- Total interior livable area: 1,688 sqft
Property
Parking
- Total spaces: 2
- Parking features: Driveway, Garage, Garage Door Opener, Garage Faces Front, Off Street, On Street
- Garage spaces: 2
- Has uncovered spaces: Yes
Features
- Levels: One
- Stories: 1
- Patio & porch: Covered, Deck, Porch
- Fencing: Wood
- Has view: Yes
- View description: Neighborhood
Lot
- Size: 0.28 Acres
- Features: Sloped Down
Details
- Parcel number: 062.0004093.00
- Zoning description: Residential
Construction
Type & style
- Home type: SingleFamily
- Architectural style: Ranch
- Property subtype: Single Family Residence, Residential
Materials
- Brick, Vinyl Siding
- Foundation: Poured Concrete
- Roof: Shingle
Condition
- Existing Structure
- New construction: No
- Year built: 1997
Utilities & green energy
- Sewer: Public Sewer
- Water: Public
- Utilities for property: Cable Available
Community & neighborhood
Security
- Security features: Smoke Detector(s)
Location
- Region: Union
HOA & financial
HOA
- Has HOA: Yes
- HOA fee: $150 annually
- Services included: Association Fees
Other
Other facts
- Road surface type: Paved
Price history
| Date | Event | Price |
|---|---|---|
| 11/22/2024 | Sold | $350,000-2.8%$207/sqft |
Source: | ||
| 10/29/2024 | Pending sale | $359,900$213/sqft |
Source: | ||
| 10/18/2024 | Listed for sale | $359,900+9.1%$213/sqft |
Source: | ||
| 7/18/2024 | Listing removed | $330,000$195/sqft |
Source: BHHS broker feed #624610 Report a problem | ||
| 7/15/2024 | Listed for sale | $330,000+57.1%$195/sqft |
Source: | ||
Public tax history
| Year | Property taxes | Tax assessment |
|---|---|---|
| 2022 | $1,903 -0.2% | $210,000 |
| 2021 | $1,907 -23.1% | $210,000 |
| 2020 | $2,479 | $210,000 |
Find assessor info on the county website
Neighborhood: 41091
Nearby schools
GreatSchools rating
- 8/10Erpenbeck Elementary SchoolGrades: PK-5Distance: 0.3 mi
- 5/10Ockerman Middle SchoolGrades: 6-8Distance: 1.5 mi
- 9/10Larry A. Ryle High SchoolGrades: 9-12Distance: 2.2 mi
Schools provided by the listing agent
- Elementary: Erpenbeck Elementary
- Middle: Ockerman Middle School
- High: Ryle High
Source: NKMLS. This data may not be complete. We recommend contacting the local school district to confirm school assignments for this home.

Get pre-qualified for a loan
At Zillow Home Loans, we can pre-qualify you in as little as 5 minutes with no impact to your credit score.An equal housing lender. NMLS #10287.

