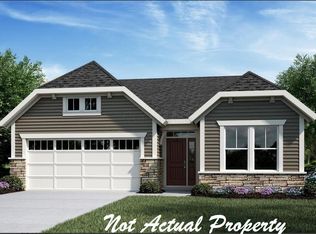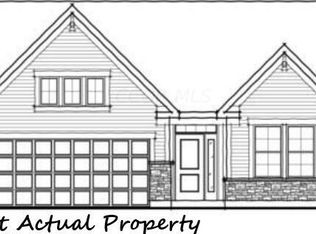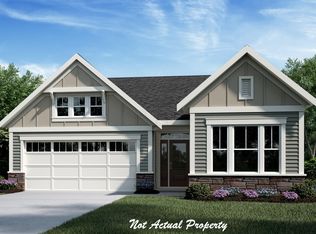Sold for $530,000
$530,000
8790 Devon Ridge Ct, Sunbury, OH 43074
4beds
2,765sqft
Single Family Residence
Built in 2022
0.26 Acres Lot
$530,300 Zestimate®
$192/sqft
$2,964 Estimated rent
Home value
$530,300
$504,000 - $557,000
$2,964/mo
Zestimate® history
Loading...
Owner options
Explore your selling options
What's special
This 1.5 story property is located in Goldwell at Northstar Neighborhood, equipped with 4 Bedrooms, 3 Full Bathrooms, 1st floor Primary and Laundry as well as a gas fire place, open kitchen concept with appliances & farmhouse sink! 9-foot ceilings, hardwood flooring throughout as well as quartz counter/vanity tops. A 2-Car attached garage with nature stone flooring. Gas heat and central Air. Located in the beautiful cul-de-sac with walking path accessibility and just minutes from I-71 & Tanger Outlets!
Come see this the blend of modern living and location!
Zillow last checked: 8 hours ago
Listing updated: January 02, 2026 at 05:21am
Listed by:
Steven E Green 614-419-5462,
Key Realty
Bought with:
Jessica P Thomas, 2016005279
Real of Ohio
Source: Columbus and Central Ohio Regional MLS ,MLS#: 225039038
Facts & features
Interior
Bedrooms & bathrooms
- Bedrooms: 4
- Bathrooms: 3
- Full bathrooms: 3
- Main level bedrooms: 3
Heating
- Forced Air
Cooling
- Central Air
Appliances
- Included: Dishwasher, Electric Water Heater, Gas Range, Gas Water Heater, Microwave, Refrigerator
- Laundry: Gas Dryer Hookup
Features
- Flooring: Wood, Carpet, Ceramic/Porcelain
- Common walls with other units/homes: No Common Walls
Interior area
- Total structure area: 2,765
- Total interior livable area: 2,765 sqft
Property
Parking
- Total spaces: 2
- Parking features: Attached
- Attached garage spaces: 2
Features
- Levels: One and One Half
- Patio & porch: Patio
Lot
- Size: 0.26 Acres
Details
- Parcel number: 41721011036000
- Special conditions: Auction,Standard
Construction
Type & style
- Home type: SingleFamily
- Property subtype: Single Family Residence
Materials
- Foundation: Slab
Condition
- New construction: No
- Year built: 2022
Utilities & green energy
- Sewer: Public Sewer
- Water: Public
Community & neighborhood
Location
- Region: Sunbury
- Subdivision: Goldwell at Northstar
HOA & financial
HOA
- Has HOA: Yes
- HOA fee: $495 quarterly
- Services included: Maintenance Grounds, Snow Removal
Other
Other facts
- Listing terms: FHA,Conventional
Price history
| Date | Event | Price |
|---|---|---|
| 12/30/2025 | Sold | $530,000-18.5%$192/sqft |
Source: | ||
| 8/13/2025 | Listing removed | $650,000$235/sqft |
Source: | ||
| 2/22/2025 | Listed for sale | $650,000+1.2%$235/sqft |
Source: | ||
| 2/10/2023 | Sold | $642,340$232/sqft |
Source: | ||
| 9/26/2022 | Pending sale | $642,340$232/sqft |
Source: | ||
Public tax history
| Year | Property taxes | Tax assessment |
|---|---|---|
| 2024 | $9,762 +84.6% | $206,500 +61.5% |
| 2023 | $5,287 +277.1% | $127,860 +391.6% |
| 2022 | $1,402 | $26,010 |
Find assessor info on the county website
Neighborhood: 43074
Nearby schools
GreatSchools rating
- 6/10Big Walnut Intermediate SchoolGrades: 5-6Distance: 2.5 mi
- 8/10Big Walnut Middle SchoolGrades: 7-8Distance: 3.9 mi
- 6/10Big Walnut High SchoolGrades: 9-12Distance: 2.1 mi
Get a cash offer in 3 minutes
Find out how much your home could sell for in as little as 3 minutes with a no-obligation cash offer.
Estimated market value$530,300
Get a cash offer in 3 minutes
Find out how much your home could sell for in as little as 3 minutes with a no-obligation cash offer.
Estimated market value
$530,300


