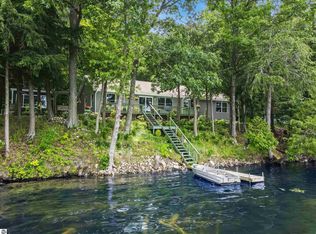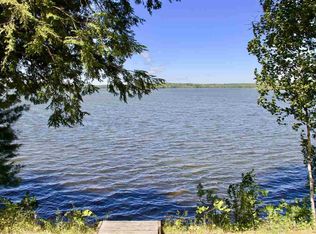Sold for $666,000
$666,000
8790 Deadstream Rd, Honor, MI 49640
3beds
1,248sqft
Single Family Residence, Manufactured Home
Built in 1989
2.5 Acres Lot
$676,400 Zestimate®
$534/sqft
$1,600 Estimated rent
Home value
$676,400
Estimated sales range
Not available
$1,600/mo
Zestimate® history
Loading...
Owner options
Explore your selling options
What's special
Stunning, elevated views of Little Platte Lake are thoroughly enjoyed from this 3 bedroom, 2 bath waterfront home with 126 feet lake frontage, a dock, a 32x24 garage and a garden shed on 2.5 acres. Close to Sleeping Bear Dunes National Lakeshore property, the home sits 1,200 feet from the road for quiet ambiance. Featuring recently remodeled main living areas (bedrooms, baths, kitchen-dining) and offering modern amenities. Enter the dining area via a slider from the wide, covered front porch or use the side entry to a 3-season porch/mudroom leading to the laundry room. The spacious living room features a vaulted ceiling and gas fireplace. The kitchen includes granite counters, white cabinetry, and new stainless appliances. An amazing 10x20 enclosed, heated glass porch overlooks the lake and offers additional living space in 3+ seasons. This home is air-conditioned and the carpeting, furnace, well pump, back-up generator and roof are all new within the last two years. Negotiate for the furnishings and move right in at closing. Little Platte Lake is known for sandy-bottom swimming, pontooning, paddling and fishing. Waterbirds, loons and eagles swoop in to fish. It’s a scenic bike ride or short drive to the National Lakeshore and Lake Michigan beaches. The nearby village of Honor offers the usual conveniences and then some. Get groceries or hardware, visit the post office and bank, dine at cafes/restaurants, or stop for specialty coffee drinks. The Platte River runs through here with a new public park just outside downtown.
Zillow last checked: 8 hours ago
Listing updated: July 31, 2025 at 10:21am
Listed by:
Christine Stapleton Cell:231-499-2698,
Stapleton Realty 231-326-4000
Bought with:
Christine Stapleton, 6504271071
Stapleton Realty
Source: NGLRMLS,MLS#: 1931848
Facts & features
Interior
Bedrooms & bathrooms
- Bedrooms: 3
- Bathrooms: 2
- Full bathrooms: 1
- 3/4 bathrooms: 1
- Main level bathrooms: 2
- Main level bedrooms: 3
Primary bedroom
- Level: Main
- Area: 146.4
- Dimensions: 12.2 x 12
Bedroom 2
- Level: Main
- Area: 132.84
- Dimensions: 12.3 x 10.8
Bedroom 3
- Level: Main
- Area: 114
- Dimensions: 11.4 x 10
Primary bathroom
- Features: Private
Dining room
- Level: Main
- Area: 102.06
- Dimensions: 12.6 x 8.1
Kitchen
- Level: Main
- Area: 104.4
- Dimensions: 12 x 8.7
Living room
- Level: Main
- Area: 304.5
- Dimensions: 21 x 14.5
Heating
- Forced Air, Propane, Fireplace(s)
Cooling
- Central Air
Appliances
- Included: Refrigerator, Oven/Range, Disposal, Dishwasher, Washer, Dryer
- Laundry: Main Level
Features
- Granite Counters, Vaulted Ceiling(s), Cable TV, High Speed Internet
- Flooring: Carpet, Tile
- Basement: Crawl Space
- Has fireplace: Yes
- Fireplace features: Gas
Interior area
- Total structure area: 1,248
- Total interior livable area: 1,248 sqft
- Finished area above ground: 1,248
- Finished area below ground: 0
Property
Parking
- Total spaces: 2
- Parking features: Detached, Garage Door Opener, Pole Construction, Gravel
- Garage spaces: 2
Accessibility
- Accessibility features: Main Floor Access
Features
- Levels: One
- Stories: 1
- Patio & porch: Deck, Covered
- Exterior features: Dock
- Waterfront features: Gradual Slope to Water, Lake
- Body of water: Little Platte Lake
- Frontage type: Waterfront
- Frontage length: 126
Lot
- Size: 2.50 Acres
- Dimensions: 126 x 1385 x 101 x 1254
- Features: Wooded, Landscaped, Metes and Bounds
Details
- Additional structures: Shed(s)
- Parcel number: 1002700210 & 0200100
- Zoning description: Residential
Construction
Type & style
- Home type: MobileManufactured
- Architectural style: Ranch
- Property subtype: Single Family Residence, Manufactured Home
Materials
- Vinyl Siding
- Roof: Asphalt
Condition
- New construction: No
- Year built: 1989
- Major remodel year: 2023
Utilities & green energy
- Sewer: Private Sewer
- Water: Private
Community & neighborhood
Community
- Community features: None
Location
- Region: Honor
- Subdivision: NA
HOA & financial
HOA
- Services included: None
Other
Other facts
- Listing agreement: Exclusive Right Sell
- Price range: $666K - $666K
- Listing terms: Conventional,Cash
- Ownership type: Private Owner
- Road surface type: Asphalt
Price history
| Date | Event | Price |
|---|---|---|
| 7/30/2025 | Sold | $666,000-4.7%$534/sqft |
Source: | ||
| 6/3/2025 | Price change | $699,000-3.6%$560/sqft |
Source: | ||
| 3/31/2025 | Listed for sale | $725,000$581/sqft |
Source: | ||
Public tax history
| Year | Property taxes | Tax assessment |
|---|---|---|
| 2024 | $3,227 +2.5% | $221,000 +32.4% |
| 2023 | $3,149 | $166,900 +17% |
| 2022 | -- | $142,600 -5.5% |
Find assessor info on the county website
Neighborhood: 49640
Nearby schools
GreatSchools rating
- 4/10Homestead Hills Elementary SchoolGrades: PK-5Distance: 5.1 mi
- 3/10Benzie Central Middle SchoolGrades: 6-8Distance: 5.1 mi
- 6/10Benzie Central Sr. High SchoolGrades: 9-12Distance: 5.1 mi
Schools provided by the listing agent
- District: Benzie County Central Schools
Source: NGLRMLS. This data may not be complete. We recommend contacting the local school district to confirm school assignments for this home.

