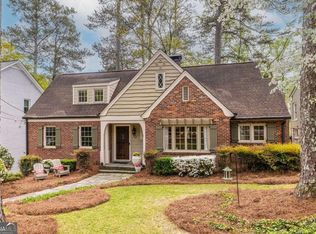Closed
$1,240,000
879 Wildwood Rd NE, Atlanta, GA 30324
4beds
3,010sqft
Single Family Residence
Built in 1938
0.35 Acres Lot
$1,233,200 Zestimate®
$412/sqft
$5,462 Estimated rent
Home value
$1,233,200
$1.15M - $1.33M
$5,462/mo
Zestimate® history
Loading...
Owner options
Explore your selling options
What's special
Discover a beautifully updated Morningside home on the highly sought-after Wildwood Road, made even better with a $25,000 seller contribution toward closing costs or rate buydowns! This expanded and updated residence, originally a ranch, features four bedrooms, four baths, and a separate home office/study, all complemented by a large, lush backyard. As you step inside, you'll find a welcoming living room with a fireplace and a separate study. The main floor features a primary suite, a second bedroom, and a full guest bath. The front of the home boasts a large screened porch, perfect for enjoying a morning coffee. A well-equipped kitchen with stainless steel appliances and a dining room complete the main level. Upstairs, a third bedroom and another guest bath await, along with a spacious laundry room and a large unfinished area that presents a wonderful opportunity to add an additional bedroom or a new primary suite. The terrace level is ideal for guests, offering a private bedroom and a brand-new full bath. A large, unfinished space on this level provides high ceilings and a second laundry area, with direct access to a covered patio and an outdoor kitchen. This home has been thoughtfully updated with a new driveway, a new motor court, and an electrical hookup ready for a future garage or carport. Recent updates also include a new roof, new landscaping, three updated bathrooms, new appliances, and beautifully refinished hardwood floors. This home is ready for you to move in and enjoy, but it also offers incredible potential for future expansion.
Zillow last checked: 8 hours ago
Listing updated: December 05, 2025 at 07:03am
Listed by:
Ken Covers 404-664-8280,
Engel & Völkers Atlanta
Bought with:
Suzanne Haverty, 350975
Ansley RE | Christie's Int'l RE
Source: GAMLS,MLS#: 10598767
Facts & features
Interior
Bedrooms & bathrooms
- Bedrooms: 4
- Bathrooms: 4
- Full bathrooms: 4
- Main level bathrooms: 2
- Main level bedrooms: 2
Dining room
- Features: Separate Room
Kitchen
- Features: Breakfast Room, Solid Surface Counters
Heating
- Central, Natural Gas, Zoned
Cooling
- Ceiling Fan(s), Zoned
Appliances
- Included: Dishwasher, Disposal, Microwave, Other, Refrigerator
- Laundry: Upper Level
Features
- Bookcases, Double Vanity, Master On Main Level, Separate Shower, Walk-In Closet(s)
- Flooring: Hardwood
- Basement: Daylight,Exterior Entry,Finished,Full,Interior Entry
- Number of fireplaces: 1
- Common walls with other units/homes: No Common Walls
Interior area
- Total structure area: 3,010
- Total interior livable area: 3,010 sqft
- Finished area above ground: 3,010
- Finished area below ground: 0
Property
Parking
- Total spaces: 2
- Parking features: None
Features
- Levels: One and One Half
- Stories: 1
- Patio & porch: Deck, Patio
- Exterior features: Other
- Fencing: Back Yard,Fenced
- Has view: Yes
- View description: City
- Waterfront features: No Dock Or Boathouse
- Body of water: None
Lot
- Size: 0.35 Acres
- Features: Other, Private
Details
- Parcel number: 17 005100030108
Construction
Type & style
- Home type: SingleFamily
- Architectural style: Brick 4 Side,Ranch
- Property subtype: Single Family Residence
Materials
- Brick
- Foundation: Block
- Roof: Composition
Condition
- Updated/Remodeled
- New construction: No
- Year built: 1938
Utilities & green energy
- Sewer: Public Sewer
- Water: Public
- Utilities for property: Cable Available, Underground Utilities
Community & neighborhood
Community
- Community features: Park, Street Lights
Location
- Region: Atlanta
- Subdivision: Morningside
HOA & financial
HOA
- Has HOA: No
- Services included: None
Other
Other facts
- Listing agreement: Exclusive Right To Sell
- Listing terms: Cash,Conventional
Price history
| Date | Event | Price |
|---|---|---|
| 12/4/2025 | Sold | $1,240,000-4.2%$412/sqft |
Source: | ||
| 11/6/2025 | Pending sale | $1,295,000$430/sqft |
Source: | ||
| 10/11/2025 | Price change | $1,295,000-4.1%$430/sqft |
Source: | ||
| 9/5/2025 | Price change | $1,350,000-3.2%$449/sqft |
Source: | ||
| 7/18/2025 | Price change | $1,395,000-3.7%$463/sqft |
Source: | ||
Public tax history
| Year | Property taxes | Tax assessment |
|---|---|---|
| 2024 | $10,756 +32.9% | $338,680 |
| 2023 | $8,094 -11.2% | $338,680 +20.3% |
| 2022 | $9,120 +3.3% | $281,600 +3% |
Find assessor info on the county website
Neighborhood: Morningside - Lenox Park
Nearby schools
GreatSchools rating
- 8/10Morningside Elementary SchoolGrades: K-5Distance: 1.5 mi
- 8/10David T Howard Middle SchoolGrades: 6-8Distance: 3.1 mi
- 9/10Midtown High SchoolGrades: 9-12Distance: 1.7 mi
Schools provided by the listing agent
- Elementary: Morningside
- Middle: David T Howard
- High: Grady
Source: GAMLS. This data may not be complete. We recommend contacting the local school district to confirm school assignments for this home.
Get a cash offer in 3 minutes
Find out how much your home could sell for in as little as 3 minutes with a no-obligation cash offer.
Estimated market value$1,233,200
Get a cash offer in 3 minutes
Find out how much your home could sell for in as little as 3 minutes with a no-obligation cash offer.
Estimated market value
$1,233,200
