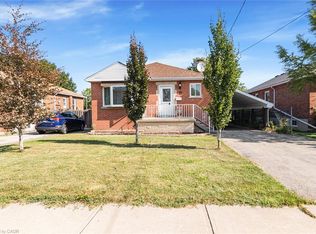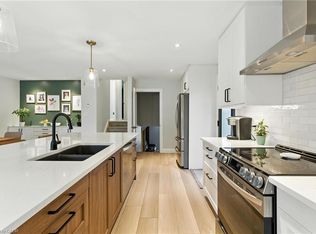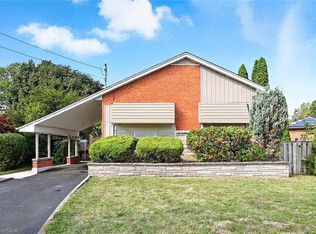879 Upper Sherman Ave, Hamilton, ON L8V 3N2
What's special
- 67 days |
- 5 |
- 0 |
Zillow last checked: 8 hours ago
Listing updated: October 28, 2025 at 07:23am
Vera Nura, Salesperson,
Keller Williams Complete Realty
Facts & features
Interior
Bedrooms & bathrooms
- Bedrooms: 4
- Bathrooms: 2
- Full bathrooms: 1
- 1/2 bathrooms: 1
Bedroom
- Level: Second
Bedroom
- Level: Second
Bedroom
- Level: Second
Bedroom
- Level: Second
Bathroom
- Features: 3-Piece
- Level: Second
Bathroom
- Features: 2-Piece
- Level: Lower
Dining room
- Level: Main
Eat in kitchen
- Level: Main
Family room
- Level: Lower
Living room
- Level: Main
Heating
- Natural Gas
Cooling
- Central Air
Appliances
- Included: Dryer, Refrigerator, Stove, Washer
- Laundry: In Area
Features
- None
- Windows: Window Coverings
- Basement: Separate Entrance,Walk-Out Access,Full,Finished
- Has fireplace: No
Interior area
- Total structure area: 1,816
- Total interior livable area: 1,211 sqft
- Finished area above ground: 1,211
- Finished area below ground: 605
Video & virtual tour
Property
Parking
- Total spaces: 5
- Parking features: Asphalt, Private Drive Double Wide
- Uncovered spaces: 5
Features
- Frontage type: East
- Frontage length: 50.00
Lot
- Size: 5,000 Square Feet
- Dimensions: 50 x 100
- Features: Urban, Rectangular, High Traffic Area, Highway Access, Hospital, Major Highway, Public Transit
Details
- Additional structures: Storage, Workshop
- Parcel number: 169810045
- Zoning: C
Construction
Type & style
- Home type: SingleFamily
- Architectural style: Two Story
- Property subtype: Single Family Residence, Residential
Materials
- Aluminum Siding, Brick
- Foundation: Concrete Block
- Roof: Asphalt Shing
Condition
- 51-99 Years
- New construction: No
- Year built: 1972
Utilities & green energy
- Sewer: Sewer (Municipal)
- Water: Community Well
Community & HOA
Community
- Security: None
Location
- Region: Hamilton
Financial & listing details
- Price per square foot: C$660/sqft
- Annual tax amount: C$4,367
- Date on market: 10/6/2025
- Inclusions: Dryer, Refrigerator, Stove, Washer, Window Coverings
(905) 308-8333
By pressing Contact Agent, you agree that the real estate professional identified above may call/text you about your search, which may involve use of automated means and pre-recorded/artificial voices. You don't need to consent as a condition of buying any property, goods, or services. Message/data rates may apply. You also agree to our Terms of Use. Zillow does not endorse any real estate professionals. We may share information about your recent and future site activity with your agent to help them understand what you're looking for in a home.
Price history
Price history
| Date | Event | Price |
|---|---|---|
| 10/28/2025 | Price change | C$799,000-3.5%C$660/sqft |
Source: ITSO #40776814 Report a problem | ||
| 10/6/2025 | Listed for sale | C$828,000+3.5%C$684/sqft |
Source: ITSO #40776814 Report a problem | ||
| 12/1/2021 | Listing removed | -- |
Source: | ||
| 11/22/2021 | Price change | C$799,888+14.3%C$661/sqft |
Source: | ||
| 11/13/2021 | Listed for sale | C$699,999C$578/sqft |
Source: | ||
Public tax history
Public tax history
Tax history is unavailable.Climate risks
Neighborhood: Lawfield
Nearby schools
GreatSchools rating
No schools nearby
We couldn't find any schools near this home.
Schools provided by the listing agent
- Elementary: Franklin Road Elementary School
- High: Nora Frances Henderson Secondary School
Source: ITSO. This data may not be complete. We recommend contacting the local school district to confirm school assignments for this home.
- Loading



