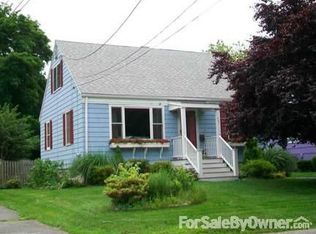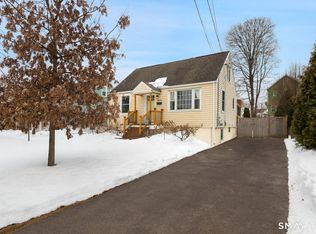Sold for $1,600,000
$1,600,000
879 Riverside Drive, Fairfield, CT 06824
5beds
2,750sqft
Single Family Residence
Built in 2024
6,534 Square Feet Lot
$1,632,300 Zestimate®
$582/sqft
$7,920 Estimated rent
Home value
$1,632,300
$1.47M - $1.81M
$7,920/mo
Zestimate® history
Loading...
Owner options
Explore your selling options
What's special
Experience unparalleled coastal luxury in this newly constructed custom Colonial in the heart of Fairfield Beach. Just steps from the sand, this stunning home features 5 bedrooms, 3 full baths, and a seamless blend of timeless elegance and modern design. The main level boasts soaring 10-foot ceilings and wide-plank white oak floors. A chef's dream, the gourmet kitchen includes quartz countertops, a waterfall-edge island, custom cabinetry, high-end appliances, and an integrated coffee and wine bar-ideal for entertaining. A spacious mudroom keeps daily life organized. The first-floor bedroom and full bath are perfect for guests or a private office. Upstairs, 9-foot ceilings enhance four large bedrooms. The luxurious primary suite offers a walk-in closet with custom built-ins and a spa-like bath with dual vanities and a walk-in shower. The third floor, with vaulted ceilings, provides flexible space for a sixth bedroom, home office, or media room. Hardie Board siding, custom windows, a fenced yard, and a detached garage add to the home's appeal. Ideally located near the beach, town, and train, this property embodies the best of coastal living.
Zillow last checked: 8 hours ago
Listing updated: July 31, 2025 at 05:05am
Listed by:
Michael Puff 914-714-0605,
RE/MAX Town & Country 845-765-6128,
Doug Puff 914-837-8675,
RE/MAX Town & Country
Bought with:
Jackie Davis, RES.0794194
William Raveis Real Estate
Source: Smart MLS,MLS#: 24089200
Facts & features
Interior
Bedrooms & bathrooms
- Bedrooms: 5
- Bathrooms: 3
- Full bathrooms: 3
Primary bedroom
- Level: Upper
Bedroom
- Level: Main
Bedroom
- Level: Upper
Bedroom
- Level: Upper
Bedroom
- Level: Upper
Dining room
- Level: Main
Living room
- Level: Main
Heating
- Gas on Gas
Cooling
- Central Air
Appliances
- Included: Gas Cooktop, Gas Range, Oven/Range, Microwave, Range Hood, Refrigerator, Freezer, Dishwasher, Washer, Dryer, Gas Water Heater, Tankless Water Heater
- Laundry: Upper Level
Features
- Basement: Crawl Space,Unfinished
- Attic: None
- Number of fireplaces: 1
Interior area
- Total structure area: 2,750
- Total interior livable area: 2,750 sqft
- Finished area above ground: 2,750
Property
Parking
- Parking features: None
Features
- Waterfront features: Walk to Water, Beach Access, Water Community
Lot
- Size: 6,534 sqft
- Features: Level
Details
- Parcel number: 127931
- Zoning: A
Construction
Type & style
- Home type: SingleFamily
- Architectural style: Cape Cod
- Property subtype: Single Family Residence
Materials
- HardiPlank Type
- Foundation: Slab
- Roof: Asphalt
Condition
- Completed/Never Occupied
- Year built: 2024
Utilities & green energy
- Sewer: Public Sewer
- Water: Public
Community & neighborhood
Location
- Region: Fairfield
- Subdivision: Beach
Price history
| Date | Event | Price |
|---|---|---|
| 7/29/2025 | Sold | $1,600,000+0%$582/sqft |
Source: | ||
| 5/30/2025 | Pending sale | $1,599,999$582/sqft |
Source: | ||
| 5/23/2025 | Price change | $1,599,999-5.9%$582/sqft |
Source: | ||
| 5/10/2025 | Price change | $1,699,9980%$618/sqft |
Source: | ||
| 5/2/2025 | Listed for sale | $1,699,999+167.7%$618/sqft |
Source: | ||
Public tax history
| Year | Property taxes | Tax assessment |
|---|---|---|
| 2025 | $10,189 +4% | $358,890 +2.2% |
| 2024 | $9,800 +1.4% | $351,260 |
| 2023 | $9,663 +1% | $351,260 |
Find assessor info on the county website
Neighborhood: 06824
Nearby schools
GreatSchools rating
- 9/10Sherman SchoolGrades: K-5Distance: 0.3 mi
- 8/10Roger Ludlowe Middle SchoolGrades: 6-8Distance: 1 mi
- 9/10Fairfield Ludlowe High SchoolGrades: 9-12Distance: 1.1 mi
Schools provided by the listing agent
- Elementary: Roger Sherman
- High: Fairfield Ludlowe
Source: Smart MLS. This data may not be complete. We recommend contacting the local school district to confirm school assignments for this home.
Get pre-qualified for a loan
At Zillow Home Loans, we can pre-qualify you in as little as 5 minutes with no impact to your credit score.An equal housing lender. NMLS #10287.
Sell for more on Zillow
Get a Zillow Showcase℠ listing at no additional cost and you could sell for .
$1,632,300
2% more+$32,646
With Zillow Showcase(estimated)$1,664,946

