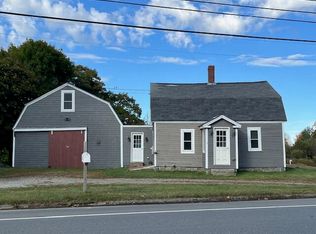Closed
$399,000
879 River Road, Saint George, ME 04860
3beds
1,726sqft
Single Family Residence
Built in 1910
0.82 Acres Lot
$367,100 Zestimate®
$231/sqft
$2,540 Estimated rent
Home value
$367,100
$312,000 - $418,000
$2,540/mo
Zestimate® history
Loading...
Owner options
Explore your selling options
What's special
When you combine a classic Maine farmhouse with an eye towards contemporary design, the result is a space that lives in all the good places - crisp, clean lines live in harmony with warm, original hardwood; modern colors meld seamlessly with antique whitewashed clapboards. 879 River Road is a prime example of a space that is welcoming, warm and liveable in the heart of the St. George Peninsula. 3 bedrooms, 1.5 bathrooms, a bonus room and mudroom make the living space flexible and multi-purpose; the open concept dining room and living room are rare for a house of this vintage and, along with an abundance of windows, make the space feel light and airy. The kitchen and bathrooms have been tastefully and thoughtful renovated with pleasing colors, materials and design. Outside is a large, open backyard bound by old growth trees and original stonewalls - this is a quiet place with room to roam, room to garden and to grow. An extremely useful and versatile outbuilding offers endless possibilities such as a workshop, art or writing studio or a home office space. Located just 10 minutes from Thomaston/Rockland, 5 minutes to Tenants Harbor Village and 5 minutes to incredible open spaces such Fort Point and Clark Island Preserve.
Zillow last checked: 8 hours ago
Listing updated: January 17, 2025 at 07:08pm
Listed by:
City + Harbor Real Estate
Bought with:
Dwelling In Maine
Source: Maine Listings,MLS#: 1589275
Facts & features
Interior
Bedrooms & bathrooms
- Bedrooms: 3
- Bathrooms: 2
- Full bathrooms: 1
- 1/2 bathrooms: 1
Bedroom 1
- Features: Closet
- Level: Second
Bedroom 2
- Features: Closet
- Level: Second
Bedroom 3
- Features: Closet
- Level: Second
Bonus room
- Level: Second
Dining room
- Features: Built-in Features
- Level: First
Kitchen
- Level: First
Living room
- Level: First
Mud room
- Level: First
Heating
- Forced Air
Cooling
- None
Appliances
- Included: Dishwasher, Dryer, Microwave, Electric Range, Refrigerator, Washer
Features
- Bathtub, Storage
- Flooring: Tile, Wood
- Basement: Bulkhead,Interior Entry,Full,Sump Pump,Unfinished
- Has fireplace: No
Interior area
- Total structure area: 1,726
- Total interior livable area: 1,726 sqft
- Finished area above ground: 1,726
- Finished area below ground: 0
Property
Parking
- Total spaces: 1
- Parking features: Gravel, 1 - 4 Spaces, On Site, Detached
- Garage spaces: 1
Features
- Has view: Yes
- View description: Trees/Woods
Lot
- Size: 0.82 Acres
- Features: Near Public Beach, Near Shopping, Near Town, Level, Landscaped, Wooded
Details
- Additional structures: Outbuilding, Barn(s)
- Parcel number: STGEM231L064
- Zoning: None
- Other equipment: Internet Access Available
Construction
Type & style
- Home type: SingleFamily
- Architectural style: Farmhouse,New Englander
- Property subtype: Single Family Residence
Materials
- Wood Frame, Clapboard, Vinyl Siding
- Foundation: Other
- Roof: Shingle
Condition
- Year built: 1910
Utilities & green energy
- Electric: Circuit Breakers
- Sewer: Private Sewer, Septic Design Available
- Water: Private, Well
Community & neighborhood
Location
- Region: Saint George
Other
Other facts
- Road surface type: Paved
Price history
| Date | Event | Price |
|---|---|---|
| 6/13/2024 | Sold | $399,000$231/sqft |
Source: | ||
| 5/31/2024 | Pending sale | $399,000$231/sqft |
Source: | ||
| 5/15/2024 | Contingent | $399,000$231/sqft |
Source: | ||
| 5/11/2024 | Listed for sale | $399,000+253.1%$231/sqft |
Source: | ||
| 7/10/2022 | Listing removed | -- |
Source: Zillow Rental Manager Report a problem | ||
Public tax history
| Year | Property taxes | Tax assessment |
|---|---|---|
| 2024 | $2,102 +6.8% | $177,400 |
| 2023 | $1,969 +9.9% | $177,400 |
| 2022 | $1,792 +5.2% | $177,400 |
Find assessor info on the county website
Neighborhood: 04860
Nearby schools
GreatSchools rating
- 6/10St George SchoolGrades: PK-8Distance: 3.6 mi
Get pre-qualified for a loan
At Zillow Home Loans, we can pre-qualify you in as little as 5 minutes with no impact to your credit score.An equal housing lender. NMLS #10287.
