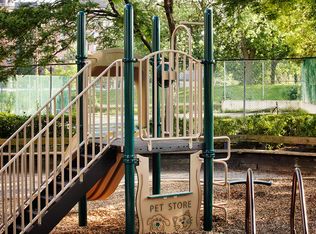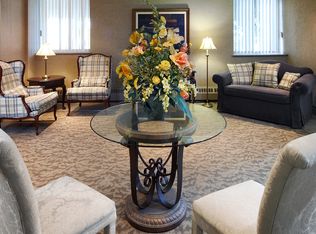Sold for $855,000
C$855,000
879 Riley Ct, Mississauga, ON L4Y 4E6
3beds
1,435sqft
Single Family Residence, Residential
Built in 1983
2,832.81 Square Feet Lot
$-- Zestimate®
C$596/sqft
C$3,196 Estimated rent
Home value
Not available
Estimated sales range
Not available
$3,196/mo
Loading...
Owner options
Explore your selling options
What's special
Welcome to 879 Riley Court, a charming 3-bedroom, 1.5-bathroom semi-detached link home in Mississauga’s sought-after Applewood neighbourhood. This well-maintained property backs and sides onto Hawkins Glen Park, offering immediate access to green space, a playground, and walking trails. The main level features a bright living room with sliding doors leading to the fully fenced backyard. The spacious primary bedroom upstairs includes two closets and semi-ensuite access to a 4-piece bathroom. Key updates include windows (2017), roof (2018), and a Clopay® Premium Series garage door (2017). The unfinished basement—with a separate side entrance and a rough-in for a future bathroom—invites you to customize the space. Quick access to the QEW, Hwy 403, and Dixie GO Station and shopping at Dixie Outlet Mall make this home ideal for families and commuters. Don’t miss out!
Zillow last checked: 8 hours ago
Listing updated: August 21, 2025 at 10:51am
Listed by:
Ariel Kormendy, Salesperson,
Century 21 Miller Real Estate Ltd.,
Adrian Trott, Salesperson,
Century 21 Miller Real Estate Ltd.
Source: ITSO,MLS®#: 40703764Originating MLS®#: Cornerstone Association of REALTORS®
Facts & features
Interior
Bedrooms & bathrooms
- Bedrooms: 3
- Bathrooms: 2
- Full bathrooms: 1
- 1/2 bathrooms: 1
- Main level bathrooms: 1
Other
- Features: Semi-Ensuite (walk thru)
- Level: Second
Bedroom
- Level: Second
Bedroom
- Level: Second
Bathroom
- Features: 2-Piece
- Level: Main
Bathroom
- Features: 4-Piece, Semi-Ensuite (walk thru)
- Level: Second
Dining room
- Level: Main
Kitchen
- Level: Main
Living room
- Level: Main
Heating
- Forced Air, Natural Gas
Cooling
- Central Air
Appliances
- Included: Range Hood, Refrigerator, Stove, Washer
- Laundry: In Basement, Sink, Other
Features
- Auto Garage Door Remote(s), Rough-in Bath
- Windows: Window Coverings
- Basement: Separate Entrance,Full,Unfinished
- Number of fireplaces: 1
Interior area
- Total structure area: 1,435
- Total interior livable area: 1,435 sqft
- Finished area above ground: 1,435
Property
Parking
- Total spaces: 3
- Parking features: Attached Garage, Asphalt, Private Drive Single Wide
- Attached garage spaces: 1
- Uncovered spaces: 2
Features
- Frontage type: West
- Frontage length: 28.12
Lot
- Size: 2,832 sqft
- Dimensions: 100.74 x 28.12
- Features: Urban, Park, Public Transit, Shopping Nearby
Details
- Parcel number: 133190141
- Zoning: RM5
Construction
Type & style
- Home type: SingleFamily
- Architectural style: Two Story
- Property subtype: Single Family Residence, Residential
- Attached to another structure: Yes
Materials
- Brick
- Foundation: Poured Concrete
- Roof: Shingle
Condition
- 31-50 Years
- New construction: No
- Year built: 1983
Utilities & green energy
- Sewer: Sewer (Municipal)
- Water: Municipal
Community & neighborhood
Location
- Region: Mississauga
Price history
| Date | Event | Price |
|---|---|---|
| 5/15/2025 | Sold | C$855,000C$596/sqft |
Source: ITSO #40703764 Report a problem | ||
Public tax history
Tax history is unavailable.
Neighborhood: Applewood
Nearby schools
GreatSchools rating
No schools nearby
We couldn't find any schools near this home.

