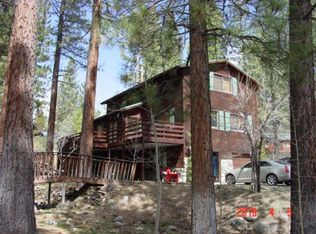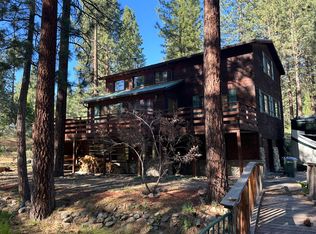Sold for $580,000
$580,000
879 Rheinfelden St, Portola, CA 96122
4beds
3,113sqft
Single Family Residence
Built in 2007
5.48 Acres Lot
$584,400 Zestimate®
$186/sqft
$3,128 Estimated rent
Home value
$584,400
Estimated sales range
Not available
$3,128/mo
Zestimate® history
Loading...
Owner options
Explore your selling options
What's special
Looking for a secure family oriented location! You've found it! This home is a beautiful home with a huge lot (can be subdivided). Quartzite entry has a very warm and inviting atmosphere a perfect home for a growing family - 4 bedrooms & 3 full bathrooms, wood stove and fireplace, hardwood & carpet flooring. Remodeled master bath with heated tile flooring. Kitchen has quartz countertops & large walk-in pantry and wood framed windows to let lots of light in. This home reveals pride of ownership, the grounds are very meticulously maintained as well as the exterior shop and don't forget about the chicken coop (12 chickens included), dog run area, plenty of room for pets, kiddos and privacy. Only a 48 min commute to Reno, those looking to get out of the big city. BONUS: Assumable VA loan is an option. This home is waiting for you.
Zillow last checked: 8 hours ago
Listing updated: September 11, 2025 at 06:17pm
Listed by:
TERRY COLLIN 775-901-3287,
GRAEAGLE ASSOCIATES, REALTORS
Bought with:
TERRY COLLIN, DRE #02049628
GRAEAGLE ASSOCIATES, REALTORS
, DRE #null
Source: Plumas AOR,MLS#: 20231034
Facts & features
Interior
Bedrooms & bathrooms
- Bedrooms: 4
- Bathrooms: 3
- Full bathrooms: 3
Heating
- Forced Air, Propane, Wood Stove
Cooling
- Ceiling Fan(s)
Appliances
- Included: Dryer, Dishwasher, Electric Oven, Electric Range, Freezer, Disposal, Ice Maker, Microwave, Refrigerator, Washer, PlumbedForIce Maker, Propane Water Heater
- Laundry: Washer Hookup, Electric Dryer Hookup
Features
- Electric Range Connection, High Ceilings, Bath in Primary Bedroom, Shower Only, Separate Shower, Stall Shower, Tub Shower, Vaulted Ceiling(s), Walk-In Closet(s), Window Treatments, Entrance Foyer, Pantry
- Flooring: Carpet, Hardwood, Other, Tile
- Windows: Double Pane Windows
- Basement: Other
- Attic: Crawl Space
- Has fireplace: Yes
- Fireplace features: Gas Log, Masonry, Wood Burning Stove
Interior area
- Total interior livable area: 3,113 sqft
Property
Parking
- Total spaces: 3
- Parking features: Asphalt, Gravel, Off Street, RV Access/Parking, Detached Carport, Garage Door Opener
- Attached garage spaces: 2
- Carport spaces: 1
- Covered spaces: 3
- Details: Off-Street Parking, RV/Boat Parking
Features
- Levels: Three Or More
- Stories: 3
- Patio & porch: Balcony, Deck, Patio, Porch
- Exterior features: Balcony, Deck, Dog Run, Fence, Landscaping, Lighting, Porch, Patio, Private Yard, Rain Gutters, RV Hookup
- Fencing: Other,Partial
- Has view: Yes
- View description: Scenic
Lot
- Size: 5.48 Acres
- Features: Cul-De-Sac, Level, Trees Large Size
- Topography: Level,Sloping
- Residential vegetation: Mixed, Pine
Details
- Additional structures: Greenhouse, Shed(s)
- Additional parcels included: 125060016
- Parcel number: 125311035
- Zoning: MDR
- Zoning description: Additional Zoning:CC
- Other equipment: Satellite Dish
Construction
Type & style
- Home type: SingleFamily
- Property subtype: Single Family Residence
Materials
- Frame, Log, Other, Stone, Wood Siding, Stick Built
- Foundation: Block, Poured
- Roof: Composition
Condition
- New construction: No
- Year built: 2007
Utilities & green energy
- Sewer: Public Sewer
- Water: Municipal Utility District
- Utilities for property: Electricity Available, Propane, Phone Available, Sewer Available, Underground Utilities, High Speed Internet Available
Community & neighborhood
Security
- Security features: Carbon Monoxide Detector(s)
Location
- Region: Portola
Other
Other facts
- Listing agreement: Exclusive Right To Sell
- Listing terms: Cash to New Loan
- Road surface type: Paved
Price history
| Date | Event | Price |
|---|---|---|
| 5/23/2024 | Sold | $580,000-3.3%$186/sqft |
Source: | ||
| 3/8/2024 | Pending sale | $599,900$193/sqft |
Source: | ||
| 1/9/2024 | Price change | $599,900-3.1%$193/sqft |
Source: | ||
| 10/24/2023 | Listed for sale | $619,000+37.6%$199/sqft |
Source: | ||
| 10/29/2019 | Listing removed | $450,000$145/sqft |
Source: CENTURY 21 TAHOE NORTH REALTORS #201900386 Report a problem | ||
Public tax history
| Year | Property taxes | Tax assessment |
|---|---|---|
| 2025 | $6,324 +71.2% | $591,600 +79% |
| 2024 | $3,693 +6.5% | $330,436 +2% |
| 2023 | $3,468 +0.3% | $323,958 +2% |
Find assessor info on the county website
Neighborhood: 96122
Nearby schools
GreatSchools rating
- 5/10C. Roy Carmichael Elementary SchoolGrades: K-6Distance: 1 mi
- 5/10Portola Junior/Senior High SchoolGrades: 7-12Distance: 1 mi
- 3/10Pioneer/Quincy Elementary SchoolGrades: K-6Distance: 24.9 mi

Get pre-qualified for a loan
At Zillow Home Loans, we can pre-qualify you in as little as 5 minutes with no impact to your credit score.An equal housing lender. NMLS #10287.

