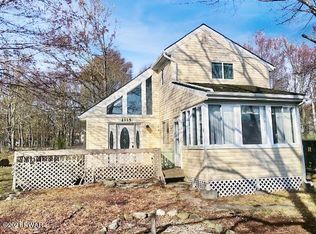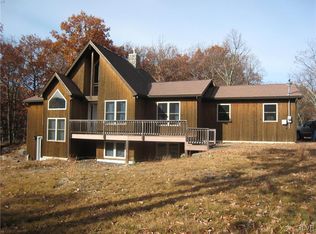IT'S A STEAL! Calling all investors, Vacation or first time buyers this is a ''HOT BUY'' featuring 3BR, 2BA, stone FP, wraparound Deck, Cathedral ceilings, a wood burning stove OH & GET THIS Set in amenity filled Saw Creek Estates boasting security, pools lakes, garbage collection, it's very own restaurant, recreation ''skiing'', Clubhouse & much more! LET'S MAKE A DEAL TODAY!!


This property is off market, which means it's not currently listed for sale or rent on Zillow. This may be different from what's available on other websites or public sources.

