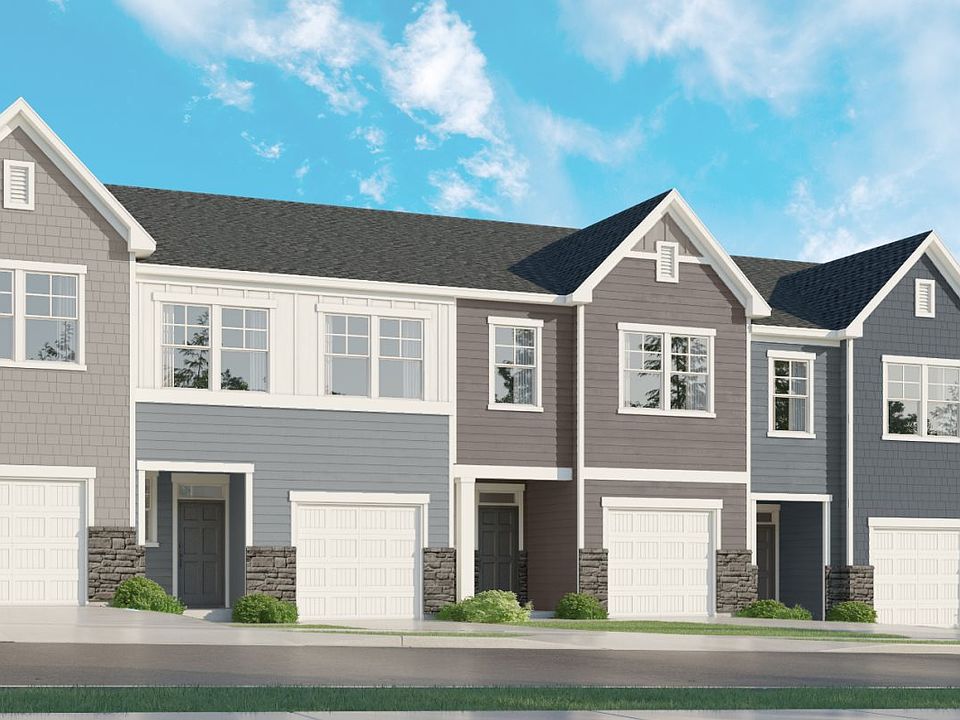BRAND NEW CONSTRUCTION! Built by Lennar, one of the nation's leading homebuilders. The Cameron floorplan features 3 bedrooms, 2.5 bathrooms and a one car garage. There is an open-concept kitchen, living and dining on the main level. The kitchen has a generous sized island with bar stool seating along with electric range, stainless steel dishwasher and microwave . The second floor has three total bedrooms. There are two secondary bedrooms on one side and the large primary suite located in the rear which separates the secondary bedrooms from the primary suite. The primary bath features a dual vanity, with walk in shower. This home features light color cabinetry in kitchen and baths, quartz countertops in kitchen, vinyl plank floors throughout main level. This home is under construction with estimated completion date in August
New construction
$249,990
879 Pilot St, Haw River, NC 27258
3beds
1,592sqft
Stick/Site Built, Residential, Townhouse
Built in 2025
0.05 Acres lot
$249,700 Zestimate®
$--/sqft
$148/mo HOA
What's special
Walk in showerOpen-concept kitchenGenerous sized islandElectric rangeStainless steel dishwasherVinyl plank floorsPrimary suite
- 12 days
- on Zillow |
- 114 |
- 3 |
Zillow last checked: 7 hours ago
Listing updated: April 18, 2025 at 11:03am
Listed by:
Amber McCullen 404-991-9933,
Lennar Sales Corp
Source: Triad MLS,MLS#: 1177903 Originating MLS: Greensboro
Originating MLS: Greensboro
Travel times
Schedule tour
Select your preferred tour type — either in-person or real-time video tour — then discuss available options with the builder representative you're connected with.
Select a date
Facts & features
Interior
Bedrooms & bathrooms
- Bedrooms: 3
- Bathrooms: 3
- Full bathrooms: 2
- 1/2 bathrooms: 1
- Main level bathrooms: 1
Primary bedroom
- Level: Second
- Dimensions: 18.67 x 12.92
Bedroom 2
- Level: Second
- Dimensions: 11.25 x 9.33
Bedroom 3
- Level: Second
- Dimensions: 14.67 x 9.42
Dining room
- Level: Main
- Dimensions: 14 x 9
Great room
- Level: Main
- Dimensions: 14 x 11.33
Heating
- Heat Pump, Electric
Cooling
- Central Air
Appliances
- Included: Electric Water Heater
Features
- Flooring: Vinyl
- Has basement: No
- Has fireplace: No
Interior area
- Total structure area: 1,592
- Total interior livable area: 1,592 sqft
- Finished area above ground: 1,592
Property
Parking
- Total spaces: 1
- Parking features: Driveway, Garage, Garage Faces Front
- Garage spaces: 1
- Has uncovered spaces: Yes
Features
- Levels: Two
- Stories: 2
- Pool features: None
Lot
- Size: 0.05 Acres
Details
- Parcel number: 153848
- Zoning: 300
- Special conditions: Owner Sale
Construction
Type & style
- Home type: Townhouse
- Property subtype: Stick/Site Built, Residential, Townhouse
Materials
- Stone, Vinyl Siding
- Foundation: Slab
Condition
- New Construction
- New construction: Yes
- Year built: 2025
Details
- Builder name: Lennar
Utilities & green energy
- Sewer: Public Sewer
- Water: Public
Community & HOA
Community
- Subdivision: Lawson Townes
HOA
- Has HOA: Yes
- HOA fee: $148 monthly
Location
- Region: Haw River
Financial & listing details
- Tax assessed value: $113,336
- Date on market: 4/18/2025
- Listing agreement: Exclusive Right To Sell
About the community
Perfectly situated between Durham and Greensboro, Lawson Townes is a new community of brand-new two-story townhomes coming soon to Haw River, NC. Residents will benefit from fantastic onsite amenities, including a tot lot and dog park. Lawson Townes boasts proximity to major highways like US-70 and I-40 for convenient commutes and travel to the Triad and the Triangle. The Mebane and Burlington downtown areas feature a plethora of dining, shopping and entertainment options, and nature lovers enjoy convenient access to outdoor recreation at the Haw River Access and Graham-Mebane Lake.
Source: Lennar Homes

