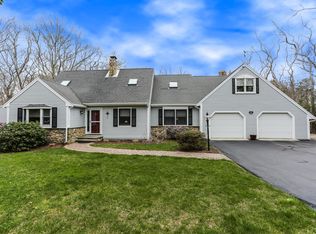Sold for $525,000
$525,000
879 Osterville-West Barnstable Road, Marstons Mills, MA 02648
2beds
1,404sqft
Single Family Residence
Built in 1984
0.63 Acres Lot
$584,200 Zestimate®
$374/sqft
$2,662 Estimated rent
Home value
$584,200
$555,000 - $613,000
$2,662/mo
Zestimate® history
Loading...
Owner options
Explore your selling options
What's special
This spacious 2 bedroom ranch is priced to sell! Whether you are looking to relax at the end of a long day or entertain guests, the large livingroom with a wood burning fireplace is the perfect place to do either. There's a galley style kitchen with a dining area, which has tile flooring, a spot to add a wood stove, and a double window overlooking the private back yard. An exterior door takes you from the kitchen into the large 1 car garage. Wood flooring carries from the living room, down the hall and into two good sized bedrooms. A full bath rounds out the first level. An enclosed stairway leads from the living room to a large open room on the second level that has wood floors, lots of built in book shelves, a walk-in closet, and access to tons of attic storage space. This room will make a terrific home office or study. You could also use it as your primary bedroom and utilize a first floor room as your bonus room. A full, dry basement creates the opportunity to add additional living space.
Zillow last checked: 8 hours ago
Listing updated: September 06, 2024 at 08:26pm
Listed by:
Gervais Group 508-364-2719,
Keller Williams Realty
Bought with:
Lauren Montgomery, 9581320
Today Real Estate
Source: CCIMLS,MLS#: 22302827
Facts & features
Interior
Bedrooms & bathrooms
- Bedrooms: 2
- Bathrooms: 1
- Full bathrooms: 1
- Main level bathrooms: 1
Primary bedroom
- Description: Flooring: Wood
- Features: HU Cable TV, Closet
- Level: First
- Area: 169
- Dimensions: 13 x 13
Bedroom 2
- Description: Flooring: Wood
- Features: Bedroom 2, Closet, HU Cable TV
- Level: First
- Area: 143
- Dimensions: 13 x 11
Kitchen
- Description: Flooring: Tile,Door(s): Other,Stove(s): Electric
- Features: Kitchen
- Level: First
- Area: 200
- Dimensions: 10 x 20
Living room
- Description: Flooring: Wood
- Features: HU Cable TV, Living Room, Closet
- Level: First
- Area: 294
- Dimensions: 14 x 21
Heating
- Has Heating (Unspecified Type)
Cooling
- None
Appliances
- Included: Washer, Refrigerator
Features
- Recessed Lighting, Linen Closet, HU Cable TV
- Flooring: Hardwood, Tile
- Doors: Other
- Windows: Bay/Bow Windows
- Number of fireplaces: 1
Interior area
- Total structure area: 1,404
- Total interior livable area: 1,404 sqft
Property
Parking
- Total spaces: 4
- Parking features: Garage - Attached, Open
- Attached garage spaces: 1
- Has uncovered spaces: Yes
Features
- Stories: 2
- Exterior features: Garden, Private Yard
Lot
- Size: 0.63 Acres
- Features: Conservation Area, School, Medical Facility, Major Highway, House of Worship, Near Golf Course, Shopping, Public Tennis, Wooded, Level, Cleared, North of Route 28
Details
- Foundation area: 1040
- Parcel number: 124048
- Zoning: RF
- Special conditions: None
Construction
Type & style
- Home type: SingleFamily
- Property subtype: Single Family Residence
Materials
- Shingle Siding
- Foundation: Concrete Perimeter, Poured
- Roof: Asphalt, Shingle, Pitched
Condition
- Actual
- New construction: No
- Year built: 1984
Utilities & green energy
- Sewer: Septic Tank, Private Sewer
Community & neighborhood
Location
- Region: Marstons Mills
Other
Other facts
- Listing terms: Conventional
- Road surface type: Paved
Price history
| Date | Event | Price |
|---|---|---|
| 8/30/2023 | Sold | $525,000+10.5%$374/sqft |
Source: | ||
| 7/18/2023 | Pending sale | $475,000$338/sqft |
Source: | ||
| 7/13/2023 | Listed for sale | $475,000+79.2%$338/sqft |
Source: MLS PIN #73135867 Report a problem | ||
| 9/11/2018 | Listing removed | $1,900$1/sqft |
Source: Real Property Management Associates Report a problem | ||
| 8/23/2018 | Price change | $1,900+5.6%$1/sqft |
Source: Real Property Management Associates Report a problem | ||
Public tax history
| Year | Property taxes | Tax assessment |
|---|---|---|
| 2025 | $4,128 +4.6% | $510,300 +1% |
| 2024 | $3,945 +13.4% | $505,100 +21.1% |
| 2023 | $3,479 +0.8% | $417,200 +16.5% |
Find assessor info on the county website
Neighborhood: Marstons Mills
Nearby schools
GreatSchools rating
- 7/10West Villages Elementary SchoolGrades: K-3Distance: 0.2 mi
- 5/10Barnstable Intermediate SchoolGrades: 6-7Distance: 3.4 mi
- 4/10Barnstable High SchoolGrades: 8-12Distance: 3.5 mi
Schools provided by the listing agent
- District: Barnstable
Source: CCIMLS. This data may not be complete. We recommend contacting the local school district to confirm school assignments for this home.
Get a cash offer in 3 minutes
Find out how much your home could sell for in as little as 3 minutes with a no-obligation cash offer.
Estimated market value
$584,200
