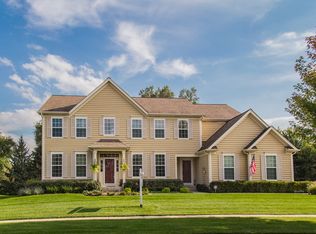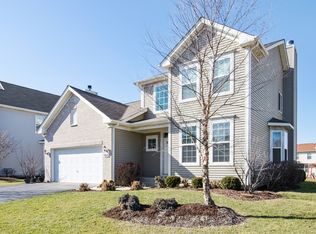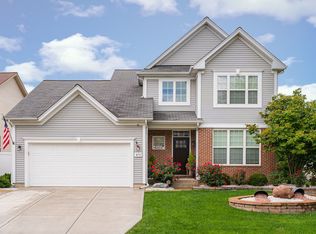Closed
$585,000
879 Oak Ridge Blvd, Elgin, IL 60120
4beds
3,100sqft
Single Family Residence
Built in 2006
0.33 Acres Lot
$596,600 Zestimate®
$189/sqft
$3,370 Estimated rent
Home value
$596,600
$537,000 - $662,000
$3,370/mo
Zestimate® history
Loading...
Owner options
Explore your selling options
What's special
Welcome to this beautifully updated and meticulously maintained two-story Arlington model home! Step into the grand two-story foyer and enjoy an abundance of natural light and an open floor plan perfect for modern living. The stunning gourmet kitchen features quartz countertops, a waterfall quartz island with pull-out stools, a stainless steel farmhouse sink, and a sleek stainless steel hood fan-ideal for any home chef. Adjacent is a formal dining room and a spacious family room with a cozy fireplace. Gorgeous hardwood floors run throughout the home, complemented by brand-new wrought iron baluster wood railings. The updated half bath features a floating vanity and modern mirror. Double patio doors lead to a beautifully landscaped backyard with a new brick paver patio and gazebo-perfect for entertaining. Upstairs, the luxurious master suite offers a dressing area, walk-in closet, and a newly renovated master bath with a dual vanity and custom quartz counters. The full basement is a blank canvas ready to be finished for extra living space. This is a truly turn-key home you won't want to miss-come see it today!
Zillow last checked: 8 hours ago
Listing updated: August 08, 2025 at 01:38pm
Listing courtesy of:
Liliana Quaglia 630-479-4449,
Executive Realty Group LLC
Bought with:
Andre Townsel
Coldwell Banker Realty
Source: MRED as distributed by MLS GRID,MLS#: 12371255
Facts & features
Interior
Bedrooms & bathrooms
- Bedrooms: 4
- Bathrooms: 3
- Full bathrooms: 2
- 1/2 bathrooms: 1
Primary bedroom
- Features: Flooring (Carpet), Bathroom (Full)
- Level: Second
- Area: 434 Square Feet
- Dimensions: 31X14
Bedroom 2
- Features: Flooring (Carpet)
- Level: Second
- Area: 156 Square Feet
- Dimensions: 13X12
Bedroom 3
- Features: Flooring (Carpet)
- Level: Second
- Area: 144 Square Feet
- Dimensions: 12X12
Bedroom 4
- Features: Flooring (Hardwood)
- Level: Main
- Area: 144 Square Feet
- Dimensions: 12X12
Dining room
- Features: Flooring (Hardwood)
- Level: Main
- Area: 143 Square Feet
- Dimensions: 13X11
Family room
- Features: Flooring (Hardwood)
- Level: Main
- Area: 442 Square Feet
- Dimensions: 26X17
Kitchen
- Features: Kitchen (Island), Flooring (Hardwood)
- Level: Main
- Area: 228 Square Feet
- Dimensions: 19X12
Laundry
- Features: Flooring (Ceramic Tile)
- Level: Main
- Area: 84 Square Feet
- Dimensions: 14X06
Living room
- Features: Flooring (Hardwood)
- Level: Main
- Area: 225 Square Feet
- Dimensions: 15X15
Walk in closet
- Features: Flooring (Carpet)
- Level: Second
- Area: 200 Square Feet
- Dimensions: 20X10
Heating
- Natural Gas, Forced Air
Cooling
- Central Air
Appliances
- Included: Range, Dishwasher, Refrigerator, Washer, Dryer
- Laundry: Main Level
Features
- Cathedral Ceiling(s)
- Flooring: Hardwood
- Basement: Unfinished,Full
- Attic: Unfinished
- Number of fireplaces: 1
- Fireplace features: Gas Starter, Family Room
Interior area
- Total structure area: 0
- Total interior livable area: 3,100 sqft
Property
Parking
- Total spaces: 3
- Parking features: Concrete, Garage Door Opener, On Site, Garage Owned, Attached, Garage
- Attached garage spaces: 3
- Has uncovered spaces: Yes
Accessibility
- Accessibility features: No Disability Access
Features
- Stories: 2
- Patio & porch: Patio
Lot
- Size: 0.33 Acres
- Dimensions: 104X131X102X146
Details
- Parcel number: 06204040170000
- Special conditions: None
- Other equipment: Sump Pump
Construction
Type & style
- Home type: SingleFamily
- Property subtype: Single Family Residence
Materials
- Brick, Cedar
- Foundation: Concrete Perimeter
- Roof: Asphalt
Condition
- New construction: No
- Year built: 2006
Utilities & green energy
- Electric: 200+ Amp Service
- Sewer: Public Sewer
- Water: Public
Community & neighborhood
Community
- Community features: Curbs, Sidewalks, Street Lights, Street Paved
Location
- Region: Elgin
- Subdivision: Oak Ridge
HOA & financial
HOA
- Has HOA: Yes
- HOA fee: $32 monthly
- Services included: Other
Other
Other facts
- Listing terms: Conventional
- Ownership: Fee Simple w/ HO Assn.
Price history
| Date | Event | Price |
|---|---|---|
| 8/8/2025 | Sold | $585,000-2.5%$189/sqft |
Source: | ||
| 7/7/2025 | Contingent | $599,900$194/sqft |
Source: | ||
| 5/22/2025 | Listed for sale | $599,900+71.4%$194/sqft |
Source: | ||
| 11/20/2020 | Sold | $350,000-5.4%$113/sqft |
Source: | ||
| 10/4/2020 | Pending sale | $370,000$119/sqft |
Source: Homesmart Connect LLC #10835151 Report a problem | ||
Public tax history
| Year | Property taxes | Tax assessment |
|---|---|---|
| 2023 | $12,090 +2.9% | $42,000 |
| 2022 | $11,749 +9.2% | $42,000 +34.5% |
| 2021 | $10,758 +11.7% | $31,219 |
Find assessor info on the county website
Neighborhood: 60120
Nearby schools
GreatSchools rating
- 5/10Hilltop Elementary SchoolGrades: PK-6Distance: 1.3 mi
- 3/10Canton Middle SchoolGrades: 7-8Distance: 3.5 mi
- 3/10Streamwood High SchoolGrades: 9-12Distance: 1.5 mi
Schools provided by the listing agent
- Elementary: Hilltop Elementary School
- Middle: Canton Middle School
- High: Streamwood High School
- District: 46
Source: MRED as distributed by MLS GRID. This data may not be complete. We recommend contacting the local school district to confirm school assignments for this home.

Get pre-qualified for a loan
At Zillow Home Loans, we can pre-qualify you in as little as 5 minutes with no impact to your credit score.An equal housing lender. NMLS #10287.
Sell for more on Zillow
Get a free Zillow Showcase℠ listing and you could sell for .
$596,600
2% more+ $11,932
With Zillow Showcase(estimated)
$608,532

