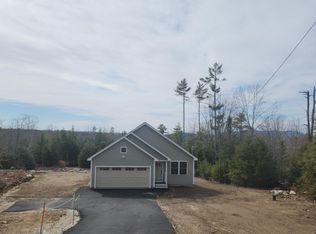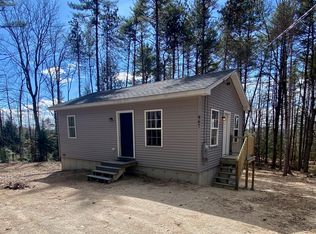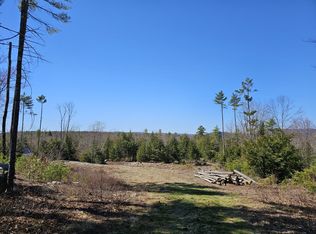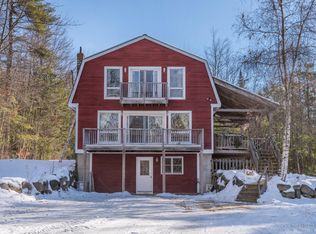Closed
Listed by:
Jeana M Hale-Dewitt,
Badger Peabody & Smith Realty Cell:603-520-1793
Bought with: A Non PrimeMLS Agency
$639,900
879 Naples Road, Harrison, ME 04040
3beds
3,000sqft
Ranch
Built in 2024
4.17 Acres Lot
$656,500 Zestimate®
$213/sqft
$4,520 Estimated rent
Home value
$656,500
$604,000 - $716,000
$4,520/mo
Zestimate® history
Loading...
Owner options
Explore your selling options
What's special
Beautiful NEW CONSTRUCTION is ready for you to call home!. Perfectly set on just over 4 ac. of land in the heart of the Lakes region. The home features nearly 3000 sq feet of living space. The Elegant main level offers an open living /kitchen/dining areas. The kitchen is designed with the chef in mind thoughtfully laid out with plenty of cabinets & countertop area with a beautiful oversized island with seating overlooking it all. The dining area with slider lets in the natural light and opens onto the enormous deck perfect for grilling and outside dining area for the warm summer evenings . The living room has a cozy gas fireplace for the cold nights, but wait don’t forget the central A/C for those hot summer nights. Also on the main level is a huge primary bedroom with walk in closet, large Primary bath with shower & a separate soaking tub. Also on the main level is another bedroom, full bath & laundry. Downstairs the lower level with a office, lovely family room with slider to the deck and yard, the huge 3rd bedroom with walk in closet and a 3/4 bath, a perfect area for a private guest/teen suite. This home has it all 2 car insulated/finished garage with attic access, wood plank flooring throughout, paved driveway & tons of heated storage. 5 minutes to Long lake town boat launch/beach. This area is known for its 4 seasons of outdoor fun with great hunting,fishing,snowmobiling, four wheeling, hiking, boating and skiing. Reasonable commute to Portland and surrounding cities.
Zillow last checked: 8 hours ago
Listing updated: June 06, 2025 at 12:36pm
Listed by:
Jeana M Hale-Dewitt,
Badger Peabody & Smith Realty Cell:603-520-1793
Bought with:
A non PrimeMLS customer
A Non PrimeMLS Agency
Source: PrimeMLS,MLS#: 5009523
Facts & features
Interior
Bedrooms & bathrooms
- Bedrooms: 3
- Bathrooms: 3
- Full bathrooms: 2
- 3/4 bathrooms: 1
Heating
- Propane, Hot Air
Cooling
- Central Air
Appliances
- Included: Dishwasher, Range Hood, Gas Range, Refrigerator
- Laundry: 1st Floor Laundry
Features
- Ceiling Fan(s), Dining Area, Kitchen Island, Primary BR w/ BA, Natural Light, Soaking Tub, Indoor Storage, Walk-In Closet(s)
- Flooring: Wood, Vinyl Plank
- Basement: Concrete Floor,Finished,Interior Stairs,Walkout,Walk-Out Access
- Attic: Attic with Hatch/Skuttle
- Has fireplace: Yes
- Fireplace features: Gas
Interior area
- Total structure area: 3,225
- Total interior livable area: 3,000 sqft
- Finished area above ground: 1,600
- Finished area below ground: 1,400
Property
Parking
- Total spaces: 2
- Parking features: Paved, Driveway, Garage
- Garage spaces: 2
- Has uncovered spaces: Yes
Features
- Levels: Two
- Stories: 2
- Exterior features: Deck
- Frontage length: Road frontage: 225
Lot
- Size: 4.17 Acres
- Features: Country Setting, Landscaped, Sloped, Rural
Details
- Zoning description: residential
Construction
Type & style
- Home type: SingleFamily
- Architectural style: Contemporary,Ranch
- Property subtype: Ranch
Materials
- Wood Frame, Vinyl Siding
- Foundation: Poured Concrete
- Roof: Architectural Shingle
Condition
- New construction: Yes
- Year built: 2024
Utilities & green energy
- Electric: 200+ Amp Service, Circuit Breakers
- Sewer: Private Sewer, Septic Design Available, Septic Tank
- Utilities for property: Propane
Community & neighborhood
Security
- Security features: Hardwired Smoke Detector
Location
- Region: Harrison
- Subdivision: Evergreen Acres
Other
Other facts
- Road surface type: Paved
Price history
| Date | Event | Price |
|---|---|---|
| 6/6/2025 | Sold | $639,900$213/sqft |
Source: | ||
| 1/13/2025 | Price change | $639,900-3%$213/sqft |
Source: | ||
| 8/13/2024 | Listed for sale | $659,900$220/sqft |
Source: | ||
Public tax history
Tax history is unavailable.
Neighborhood: 04040
Nearby schools
GreatSchools rating
- 3/10Harrison Elementary SchoolGrades: 3-6Distance: 2.5 mi
- 2/10Oxford Hills Middle SchoolGrades: 7-8Distance: 12.8 mi
- 3/10Oxford Hills Comprehensive High SchoolGrades: 9-12Distance: 12.1 mi
Get pre-qualified for a loan
At Zillow Home Loans, we can pre-qualify you in as little as 5 minutes with no impact to your credit score.An equal housing lender. NMLS #10287.



