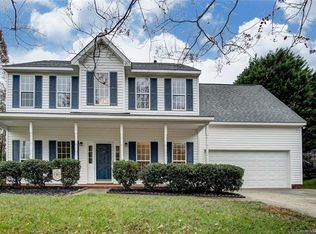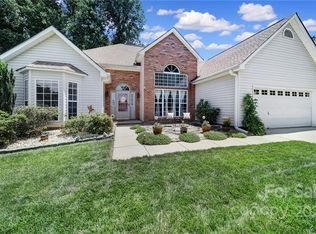Closed
$525,000
879 Knightsbridge Rd, Fort Mill, SC 29708
4beds
2,121sqft
Single Family Residence
Built in 1998
0.21 Acres Lot
$527,400 Zestimate®
$248/sqft
$2,586 Estimated rent
Home value
$527,400
$501,000 - $559,000
$2,586/mo
Zestimate® history
Loading...
Owner options
Explore your selling options
What's special
This charming 2 story Knightsbridge home offers 4 spacious BR and 2.5 BA. The heart of the home is the Remodeled Kitchen, featuring beautiful cabinetry, quartz countertops, SS GE Cafe appliances & stunning herringbone tile backsplash. The 1st floor also includes a Living Room/Office, Dining Room, Family Room, Laundry & Half Bath, w/updated LVT flooring. Upstairs, the Primary Bedroom is a true retreat w/ tray ceilings, a spacious Bathroom & WIC. Two add'l BRs provide plenty of space, plus a versatile Bonus/BR that’s perfect for a home office, playroom or BR. Step outside to the private fully fenced Backyard, w/separate fencing for the in-ground POOL. A lovely space for grilling, outdoor play & swimming. This home was re-piped & water purification system added in 2019. Also has an air purification system. Neighborhood amenities include pool, club house, tennis/pickleball courts & playground. Located in the desirable Fort Mill school district, w/ easy access to I-77, dining and shopping.
Zillow last checked: 8 hours ago
Listing updated: May 28, 2025 at 06:31am
Listing Provided by:
Kim Trouten kim.trouten@allentate.com,
Howard Hanna Allen Tate Southpark,
Vicki Ford,
Howard Hanna Allen Tate Southpark
Bought with:
Lauren Butler
Keller Williams Connected
Source: Canopy MLS as distributed by MLS GRID,MLS#: 4244707
Facts & features
Interior
Bedrooms & bathrooms
- Bedrooms: 4
- Bathrooms: 3
- Full bathrooms: 2
- 1/2 bathrooms: 1
Primary bedroom
- Level: Upper
Bedroom s
- Level: Upper
Bathroom half
- Level: Main
Bathroom full
- Level: Upper
Other
- Level: Upper
Breakfast
- Level: Main
Dining room
- Level: Main
Great room
- Level: Main
Kitchen
- Level: Main
Laundry
- Level: Main
Office
- Level: Main
Heating
- Forced Air, Natural Gas
Cooling
- Ceiling Fan(s), Central Air, Zoned
Appliances
- Included: Dishwasher, Disposal, Electric Oven, Electric Range, Gas Water Heater, Microwave, Plumbed For Ice Maker, Refrigerator, Self Cleaning Oven, Other
- Laundry: Electric Dryer Hookup, Main Level
Features
- Walk-In Closet(s)
- Windows: Insulated Windows
- Has basement: No
- Attic: Pull Down Stairs
- Fireplace features: Great Room
Interior area
- Total structure area: 2,121
- Total interior livable area: 2,121 sqft
- Finished area above ground: 2,121
- Finished area below ground: 0
Property
Parking
- Total spaces: 2
- Parking features: Attached Garage, Garage Faces Front, Garage on Main Level
- Attached garage spaces: 2
Features
- Levels: Two
- Stories: 2
- Patio & porch: Front Porch, Patio, Rear Porch
- Pool features: Community, Fenced, In Ground
Lot
- Size: 0.21 Acres
- Features: Level, Wooded
Details
- Parcel number: 6510201017
- Zoning: PD
- Special conditions: Standard
Construction
Type & style
- Home type: SingleFamily
- Architectural style: Traditional
- Property subtype: Single Family Residence
Materials
- Vinyl
- Foundation: Slab
- Roof: Shingle
Condition
- New construction: No
- Year built: 1998
Utilities & green energy
- Sewer: Public Sewer
- Water: City
- Utilities for property: Cable Available
Community & neighborhood
Security
- Security features: Carbon Monoxide Detector(s)
Community
- Community features: Clubhouse, Playground, Recreation Area, Tennis Court(s)
Location
- Region: Fort Mill
- Subdivision: Knightsbridge
HOA & financial
HOA
- Has HOA: Yes
- HOA fee: $556 annually
- Association name: Kuester Management Company
- Association phone: 803-802-0004
Other
Other facts
- Listing terms: Cash,Conventional
- Road surface type: Concrete, Paved
Price history
| Date | Event | Price |
|---|---|---|
| 5/28/2025 | Sold | $525,000$248/sqft |
Source: | ||
| 4/29/2025 | Listed for sale | $525,000$248/sqft |
Source: | ||
| 4/29/2025 | Pending sale | $525,000$248/sqft |
Source: | ||
| 4/19/2025 | Listed for sale | $525,000+94.4%$248/sqft |
Source: | ||
| 9/8/2016 | Sold | $270,000+1.9%$127/sqft |
Source: | ||
Public tax history
| Year | Property taxes | Tax assessment |
|---|---|---|
| 2025 | -- | $13,417 +15% |
| 2024 | $2,059 +3.2% | $11,666 |
| 2023 | $1,996 +0.9% | $11,666 |
Find assessor info on the county website
Neighborhood: 29708
Nearby schools
GreatSchools rating
- 8/10Pleasant Knoll Elementary SchoolGrades: K-5Distance: 1.2 mi
- 8/10Pleasant Knoll MiddleGrades: 6-8Distance: 1.1 mi
- 9/10Nation Ford High SchoolGrades: 9-12Distance: 3.4 mi
Schools provided by the listing agent
- Elementary: Flint Hill
- Middle: Pleasant Knoll
- High: Nation Ford
Source: Canopy MLS as distributed by MLS GRID. This data may not be complete. We recommend contacting the local school district to confirm school assignments for this home.
Get a cash offer in 3 minutes
Find out how much your home could sell for in as little as 3 minutes with a no-obligation cash offer.
Estimated market value
$527,400
Get a cash offer in 3 minutes
Find out how much your home could sell for in as little as 3 minutes with a no-obligation cash offer.
Estimated market value
$527,400

