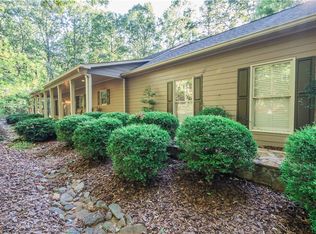WELCOME TO THE MTNS! Come express yourself in the luxury of Big Canoe! Custom built on 1.88 acres, original owner, immaculately cared for and just inside the gate. All paved roads, circular driveway and 1-step entry. Get that warm 'n fuzzy feeling as you enter, gather around your floor to ceiling Stone Fireplace, you'll also love the glistening natural light shining in the windows! Make memories in this Kitchen w/abundant cabinets, island, wall oven, gas cooktop + counterspace galore! Kingsized Owners Suite w/Trey Ceiling and en Suite Bath and Walk-in Closet. Step out thru the French Doors to the enclosed Sunroom, sit and enjoy your favorite beverage as you gaze at the wildlife in your private backyd. All Hardwood and Ceramic Tile Floors are easy to maintain. No carpet! The finished Terrace Level features add'l Living Space, 2nd Stone Fireplace, Bonus Rm, Bedrm, 1/2 Bath + Workshop! Come see all the fine details this showplace has to offer!
This property is off market, which means it's not currently listed for sale or rent on Zillow. This may be different from what's available on other websites or public sources.
